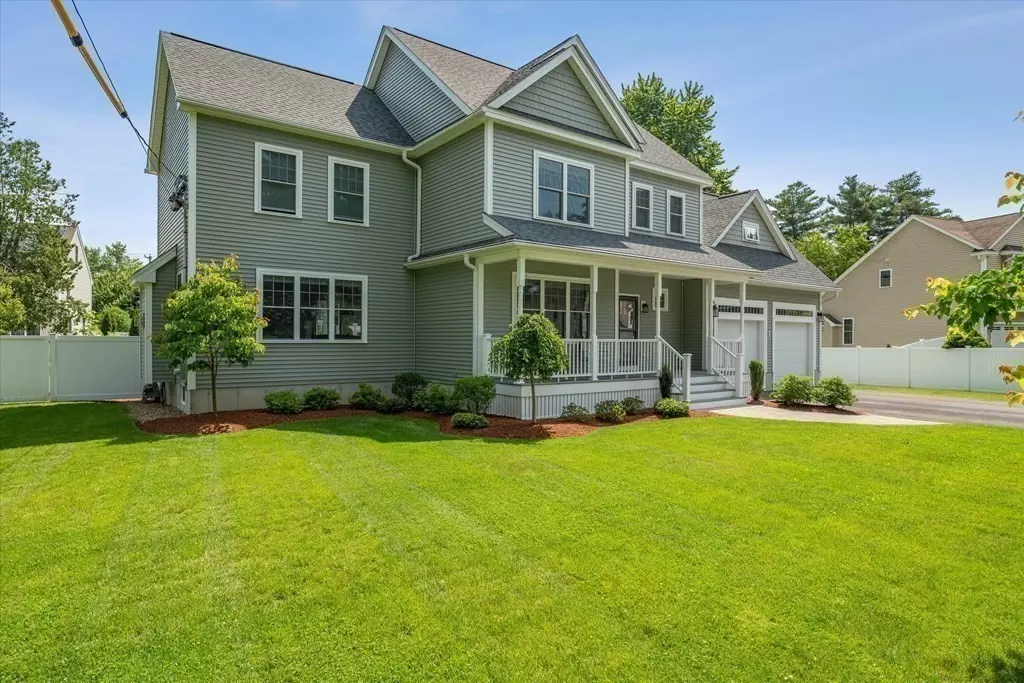$1,450,000
$1,579,000
8.2%For more information regarding the value of a property, please contact us for a free consultation.
3 Clonmel Ave Burlington, MA 01803
4 Beds
3.5 Baths
3,285 SqFt
Key Details
Sold Price $1,450,000
Property Type Single Family Home
Sub Type Single Family Residence
Listing Status Sold
Purchase Type For Sale
Square Footage 3,285 sqft
Price per Sqft $441
MLS Listing ID 73127685
Sold Date 08/31/23
Style Colonial
Bedrooms 4
Full Baths 3
Half Baths 1
HOA Y/N false
Year Built 2019
Annual Tax Amount $10,096
Tax Year 2023
Lot Size 0.360 Acres
Acres 0.36
Property Sub-Type Single Family Residence
Property Description
Imagine spending Summer in pure elegance! This home has it all! Great location, Amazing yard complete with outdoor kitchen, hot tub, gas firepit, storage shed, custom lighting & stone work. Irrigation system makes for easy mtc. You won't want to leave the backyard! However, when you have to, the interior of the home is just as impressive! The rooms are filled with sunlight. The kitchen is an entertainers dream with a grand size kitchen island, open concept living room with an impressive stone fireplace. French doors lead to a separate dining room or office/den. A half bath is on this level as well. The 2nd floor holds the primary suite with bath and custom walk in closet. It also hosts a guest suite with full bath. 2 more bedrooms, 3rd bath & laundry room complete this floor. Expand your living space in the basement (plumbed & ready to be finished!). Close to parks, Burlington Mall, Lifetime Fitness & restaurants galore. Only 13 miles from Boston this is a gem not to be missed!
Location
State MA
County Middlesex
Zoning RO
Direction Bedford Street to Humboldt Ave, right on Victor, left onto Clonmel
Rooms
Basement Full, Interior Entry, Concrete, Unfinished
Primary Bedroom Level Second
Dining Room Flooring - Hardwood, French Doors, Recessed Lighting
Kitchen Bathroom - Full, Dining Area, Countertops - Stone/Granite/Solid, Kitchen Island, Deck - Exterior, Recessed Lighting, Lighting - Pendant
Interior
Interior Features Closet, Bathroom - Half, Entrance Foyer, Bathroom
Heating Forced Air, Propane
Cooling Central Air
Flooring Tile, Hardwood, Flooring - Stone/Ceramic Tile
Fireplaces Number 1
Fireplaces Type Living Room
Appliance Range, Dishwasher, Disposal, Microwave, Refrigerator, Washer, Dryer, Utility Connections for Gas Range, Utility Connections for Electric Dryer
Laundry Flooring - Hardwood, Electric Dryer Hookup, Washer Hookup, Second Floor
Exterior
Exterior Feature Porch, Deck, Deck - Composite, Rain Gutters, Hot Tub/Spa, Storage, Professional Landscaping, Sprinkler System, Decorative Lighting, Fenced Yard
Garage Spaces 2.0
Fence Fenced
Community Features Public Transportation, Shopping, Park, Walk/Jog Trails, Medical Facility, Bike Path, Conservation Area, Highway Access, House of Worship, Public School
Utilities Available for Gas Range, for Electric Dryer, Washer Hookup
Roof Type Shingle
Total Parking Spaces 4
Garage Yes
Building
Lot Description Level
Foundation Concrete Perimeter
Sewer Public Sewer
Water Public
Architectural Style Colonial
Schools
Elementary Schools Francis Wyman
Middle Schools Marshallsimonds
High Schools Burlington High
Others
Senior Community false
Read Less
Want to know what your home might be worth? Contact us for a FREE valuation!

Our team is ready to help you sell your home for the highest possible price ASAP
Bought with Matthew Diozzi • Compass





