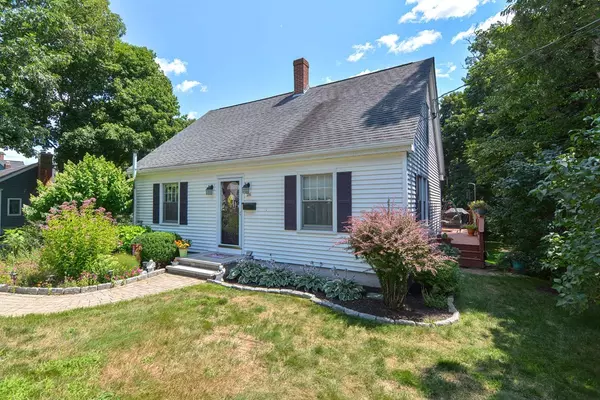$490,000
$475,000
3.2%For more information regarding the value of a property, please contact us for a free consultation.
26 Bancroft Rd Holden, MA 01520
3 Beds
2 Baths
1,702 SqFt
Key Details
Sold Price $490,000
Property Type Single Family Home
Sub Type Single Family Residence
Listing Status Sold
Purchase Type For Sale
Square Footage 1,702 sqft
Price per Sqft $287
MLS Listing ID 73143216
Sold Date 09/06/23
Style Cape
Bedrooms 3
Full Baths 2
HOA Y/N false
Year Built 1952
Annual Tax Amount $5,194
Tax Year 2023
Lot Size 0.310 Acres
Acres 0.31
Property Sub-Type Single Family Residence
Property Description
A lovely Cape style home, situated off the downtown, is not to be missed! Spacious, open 1st flr plan so versatile, can suit your needs. Pellet stove, in the current dining room could then be switched to become your cozy living room. The open space kitchen, with a granite topped island is set for casual dining. Cabinets are a warm pine in an upscale design & granite topped. These rooms have oak flooring which stretches down the hall and up the center staircase & 2nd flr landing. The main bedrm w/wall to wall, w/2 very deep closets for lots of storage are all located a few steps away from the1st floor oversized bathroom w/jetted tub, & laundry. The deck adds to the space for entertaining & can be accessed from the kitchen. The comfortable deck overlooks a back yard ready for yr round activities, is tree lined for privacy, & plenty of room for gardener's gardens. Up the center staircase to front to back bedrms, center hall full bath is shared. Garage under at end of long driveway.
Location
State MA
County Worcester
Zoning R10
Direction Main Street to Bancroft Rd
Rooms
Basement Full, Walk-Out Access, Interior Entry, Garage Access
Primary Bedroom Level First
Dining Room Flooring - Hardwood, Open Floorplan
Kitchen Flooring - Wood, Pantry, Countertops - Stone/Granite/Solid, French Doors, Kitchen Island, Deck - Exterior, Exterior Access, Open Floorplan, Recessed Lighting
Interior
Heating Baseboard, Oil
Cooling Window Unit(s)
Flooring Wood, Tile, Carpet, Hardwood
Appliance Range, Dishwasher, Microwave, Refrigerator, Washer, Dryer, Utility Connections for Electric Range, Utility Connections for Electric Dryer
Laundry Bathroom - Full, Laundry Closet, Flooring - Stone/Ceramic Tile, Dryer Hookup - Dual, Washer Hookup, Closet - Double, First Floor
Exterior
Exterior Feature Deck
Garage Spaces 1.0
Community Features Public Transportation, Shopping, Pool, Golf
Utilities Available for Electric Range, for Electric Dryer, Washer Hookup
Roof Type Shingle
Total Parking Spaces 8
Garage Yes
Building
Foundation Concrete Perimeter
Sewer Public Sewer
Water Public
Architectural Style Cape
Others
Senior Community false
Read Less
Want to know what your home might be worth? Contact us for a FREE valuation!

Our team is ready to help you sell your home for the highest possible price ASAP
Bought with Dawn Kelley • Coldwell Banker Realty - Worcester





