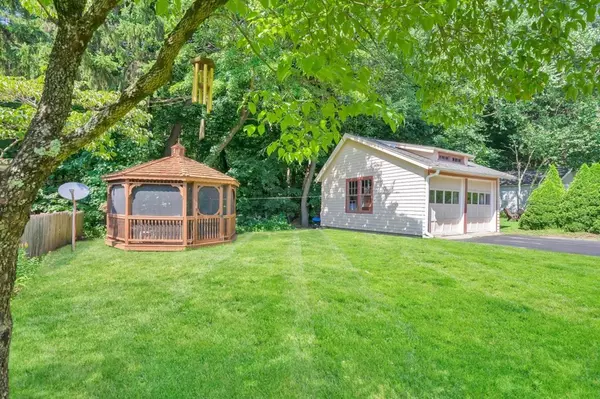$383,600
$350,000
9.6%For more information regarding the value of a property, please contact us for a free consultation.
112 Westmoreland Ave Longmeadow, MA 01106
4 Beds
1.5 Baths
1,655 SqFt
Key Details
Sold Price $383,600
Property Type Single Family Home
Sub Type Single Family Residence
Listing Status Sold
Purchase Type For Sale
Square Footage 1,655 sqft
Price per Sqft $231
MLS Listing ID 73139857
Sold Date 09/08/23
Style Colonial, Bungalow
Bedrooms 4
Full Baths 1
Half Baths 1
HOA Y/N false
Year Built 1919
Annual Tax Amount $7,619
Tax Year 2023
Lot Size 7,405 Sqft
Acres 0.17
Property Sub-Type Single Family Residence
Property Description
Classic charming Bungalow with front porch loaded with old time charm and modern conveniences. Enjoy sitting in your screened gazabo abutting Laurel Park in a desirable and picturesque neighborhood, located across from Bliss Park and centrally located to schools, shopping and I-91. Features include hardwood floors, crown moldings, natural woodwork, brick fireplace in LR, corner cupboard in DR, mud room off kitchen, replacement windows'21, gameroom, sleeping porch, lav remodeled and exterior painted '22, roof and gutters '19, mini splits in 3 rooms for A/C and additional electric heat source. Kitchen with quartz counters and all appliances remain including washer and dryer. Economical house to enjoy, energy audit with full insulation and solar panels which are owned added '19; annual utility costs, gas ($1515) and electric(credit of $795), 6/22-6/23. Make this house your Home!
Location
State MA
County Hampden
Zoning Res
Direction Off Laurel St across from Bliss Park and abutting Laurel Park
Rooms
Basement Full, Partially Finished, Interior Entry, Concrete
Primary Bedroom Level Second
Dining Room Closet/Cabinets - Custom Built, Flooring - Wood, Chair Rail
Kitchen Closet/Cabinets - Custom Built, Countertops - Stone/Granite/Solid, Exterior Access, Peninsula
Interior
Interior Features Closet, Recessed Lighting, Mud Room, Game Room, Entry Hall, Internet Available - Unknown
Heating Steam, Natural Gas, Passive Solar, Ductless
Cooling Ductless
Flooring Wood, Tile, Carpet, Flooring - Stone/Ceramic Tile, Flooring - Wood
Fireplaces Number 1
Fireplaces Type Living Room
Appliance Range, Dishwasher, Disposal, Microwave, Refrigerator, Washer, Dryer, Utility Connections for Gas Range, Utility Connections for Electric Dryer
Laundry Electric Dryer Hookup, Washer Hookup, In Basement
Exterior
Exterior Feature Porch, Rain Gutters, Gazebo, Garden
Garage Spaces 2.0
Community Features Public Transportation, Shopping, Pool, Tennis Court(s), Park, Walk/Jog Trails, Stable(s), Golf, Medical Facility, Bike Path, Conservation Area, Highway Access, House of Worship, Marina, Private School, Public School, University, Sidewalks
Utilities Available for Gas Range, for Electric Dryer, Washer Hookup
Roof Type Shingle
Total Parking Spaces 6
Garage Yes
Building
Lot Description Level
Foundation Brick/Mortar
Sewer Public Sewer
Water Public
Architectural Style Colonial, Bungalow
Schools
Elementary Schools Center
Middle Schools Williams
High Schools Lhs
Others
Senior Community false
Acceptable Financing Contract
Listing Terms Contract
Read Less
Want to know what your home might be worth? Contact us for a FREE valuation!

Our team is ready to help you sell your home for the highest possible price ASAP
Bought with Jamie Walker • Olde Towne Realty





