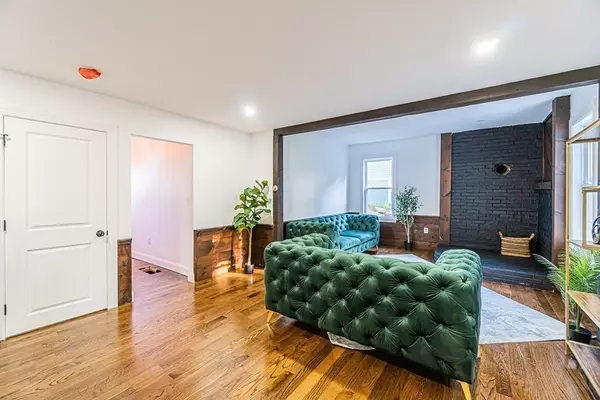$580,000
$579,000
0.2%For more information regarding the value of a property, please contact us for a free consultation.
19 Platt St Abington, MA 02351
3 Beds
1.5 Baths
1,509 SqFt
Key Details
Sold Price $580,000
Property Type Single Family Home
Sub Type Single Family Residence
Listing Status Sold
Purchase Type For Sale
Square Footage 1,509 sqft
Price per Sqft $384
MLS Listing ID 73128720
Sold Date 09/05/23
Style Contemporary
Bedrooms 3
Full Baths 1
Half Baths 1
HOA Y/N false
Year Built 1900
Annual Tax Amount $4,986
Tax Year 2023
Lot Size 0.300 Acres
Acres 0.3
Property Description
This stunning single family was fully renovated and includes new kitchen that features shaker cabinets, quartz counter tops, stainless steel samsung appliance package and matte black hardware. Both bathrooms have been redesigned and finished with newly installed tiled flooring, new plumbing fixtures and vanities. The property also has Central AC, recess lighting and red oak hardwood flooring throughout. The residents of this neighborhood say it's one the best neighborhoods in the South Shore! Conveniently located in North Abington, this property is close to local shops, restaurants, golf course, walking/biking trials, schools and less than 2 miles from Abington Commuter Rail Station. The only thing left to do move in and turn this house into a home! Additionally, the seller is committed to helping you secure your dream home by offering to buy down your monthly mortgage rate from 6.85% to 4.85% so you can enjoy the comfort of your new home and financial ease!***OFFERS DUE AUG 1ST***
Location
State MA
County Plymouth
Area North Abington
Zoning RES
Direction North Ave to Platt Street
Rooms
Basement Full
Primary Bedroom Level First
Interior
Heating Forced Air, Oil
Cooling Central Air
Flooring Hardwood
Fireplaces Number 2
Appliance Range, Dishwasher, Disposal, Microwave, Refrigerator, Utility Connections for Electric Range, Utility Connections for Electric Dryer
Exterior
Exterior Feature Deck - Wood, Fenced Yard
Fence Fenced
Community Features Public Transportation, Shopping, Tennis Court(s), Park, Walk/Jog Trails, Golf, Bike Path, Conservation Area, House of Worship, Private School, Public School, T-Station
Utilities Available for Electric Range, for Electric Dryer
Roof Type Shingle
Total Parking Spaces 4
Garage No
Building
Lot Description Other
Foundation Stone
Sewer Public Sewer
Water Public
Others
Senior Community false
Read Less
Want to know what your home might be worth? Contact us for a FREE valuation!

Our team is ready to help you sell your home for the highest possible price ASAP
Bought with Laura Hughes • Campion & Company Fine Homes Real Estate






