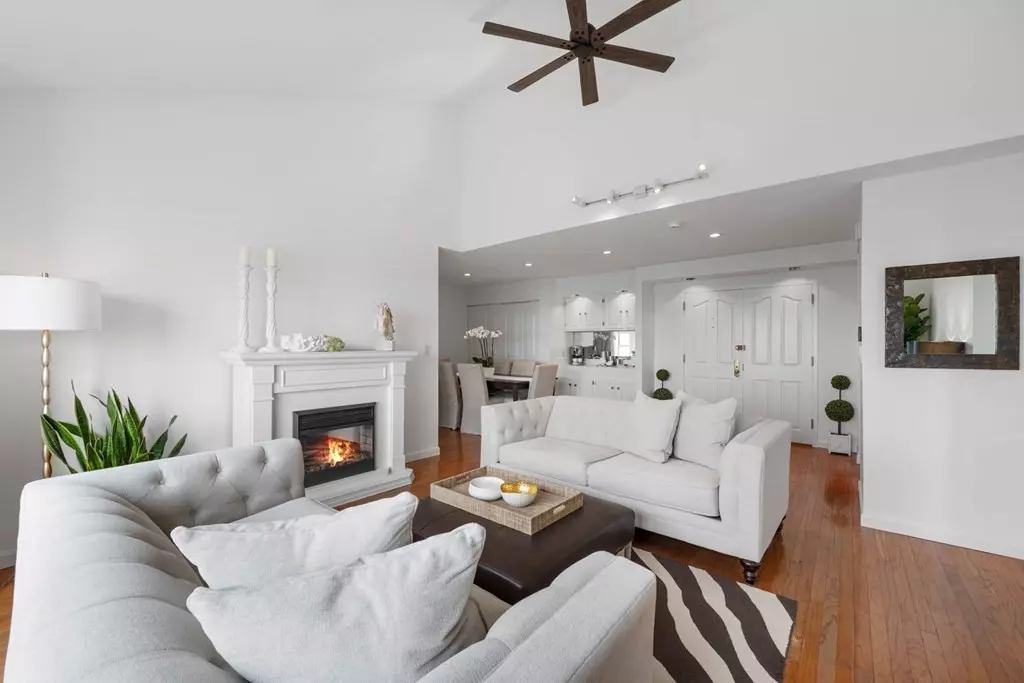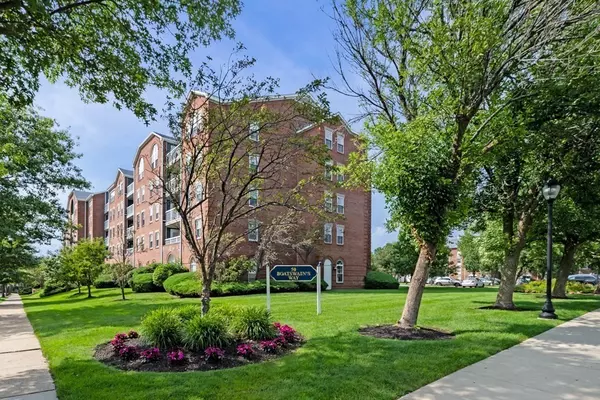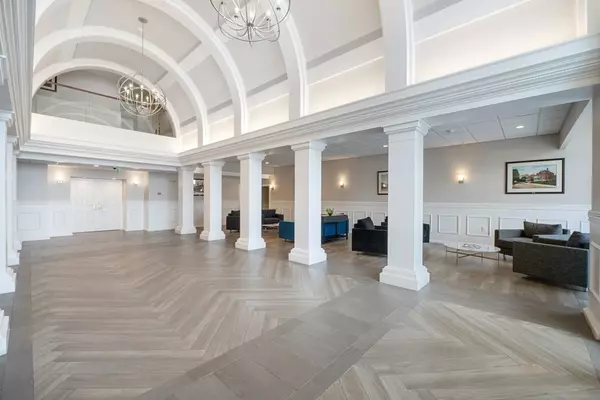$560,000
$515,000
8.7%For more information regarding the value of a property, please contact us for a free consultation.
50 Boatswains Way #513 Chelsea, MA 02150
2 Beds
2 Baths
1,180 SqFt
Key Details
Sold Price $560,000
Property Type Condo
Sub Type Condominium
Listing Status Sold
Purchase Type For Sale
Square Footage 1,180 sqft
Price per Sqft $474
MLS Listing ID 73140793
Sold Date 09/12/23
Bedrooms 2
Full Baths 2
HOA Fees $621/mo
HOA Y/N true
Year Built 1987
Annual Tax Amount $5,006
Tax Year 2023
Property Description
The Grand Flagship is an elegant and sophisticated condominium building. Positioned at the top of Admiral’s Hill, resting 112 feet above sea level. The elevation offers extensive views of Boston’s Inner Harbor. This sleek Penthouse corner unit has a handsome layout with an open concept living-dining room, wine/coffee bar, cathedral ceilings, sliding doors to private balcony. Hardwood floors, generous size primary bdrm & on-suit with extensive closet space, lovely galley style kitchen & in unit laundry. Coveted parking: the unit comes with 2 deeded parking space #146 by main entrance & space #95 in garage w/private storage. Numerous association amenities including elevator, seasonal pool, and dog park. Area amenities: O'Malley Park, waterfront green space, tennis courts, and The Marina. Easy access to Boston, just minutes away from Silver Line Ext, Commuter Rail, RT112 Bus. Professionally managed, the hill is a gated community and offers additional security contracted by a private firm.
Location
State MA
County Suffolk
Zoning R
Direction Visitor parking spaces 221-230, all other spaces assigned. Please park in visitor spot or on street.
Rooms
Basement N
Primary Bedroom Level First
Dining Room Closet - Linen, Closet, Flooring - Hardwood, Recessed Lighting, Lighting - Overhead, Closet - Double
Kitchen Flooring - Stone/Ceramic Tile, Countertops - Stone/Granite/Solid, Recessed Lighting, Stainless Steel Appliances
Interior
Interior Features Internet Available - Unknown
Heating Forced Air, Natural Gas, Unit Control
Cooling Central Air, Individual, Unit Control
Flooring Wood, Tile
Appliance Range, Dishwasher, Disposal, Microwave, Refrigerator, Washer/Dryer, Plumbed For Ice Maker, Utility Connections for Electric Range, Utility Connections for Electric Dryer
Laundry Closet - Linen, Electric Dryer Hookup, First Floor, In Unit
Exterior
Exterior Feature Balcony, Professional Landscaping, Sprinkler System, Tennis Court(s)
Garage Spaces 1.0
Pool Association, In Ground
Community Features Public Transportation, Shopping, Pool, Tennis Court(s), Park, Walk/Jog Trails, Medical Facility, Laundromat, Bike Path, Conservation Area, Highway Access, House of Worship, Marina, Private School, Public School, T-Station
Utilities Available for Electric Range, for Electric Dryer, Icemaker Connection
Waterfront false
Roof Type Shingle
Total Parking Spaces 1
Garage Yes
Building
Story 6
Sewer Public Sewer
Water Public
Schools
Elementary Schools Chelsea Public
Middle Schools Chelsea Public
High Schools Chelsea Public
Others
Pets Allowed Yes w/ Restrictions
Senior Community false
Acceptable Financing Contract
Listing Terms Contract
Read Less
Want to know what your home might be worth? Contact us for a FREE valuation!

Our team is ready to help you sell your home for the highest possible price ASAP
Bought with Dream Team • Dreamega International Realty LLC






