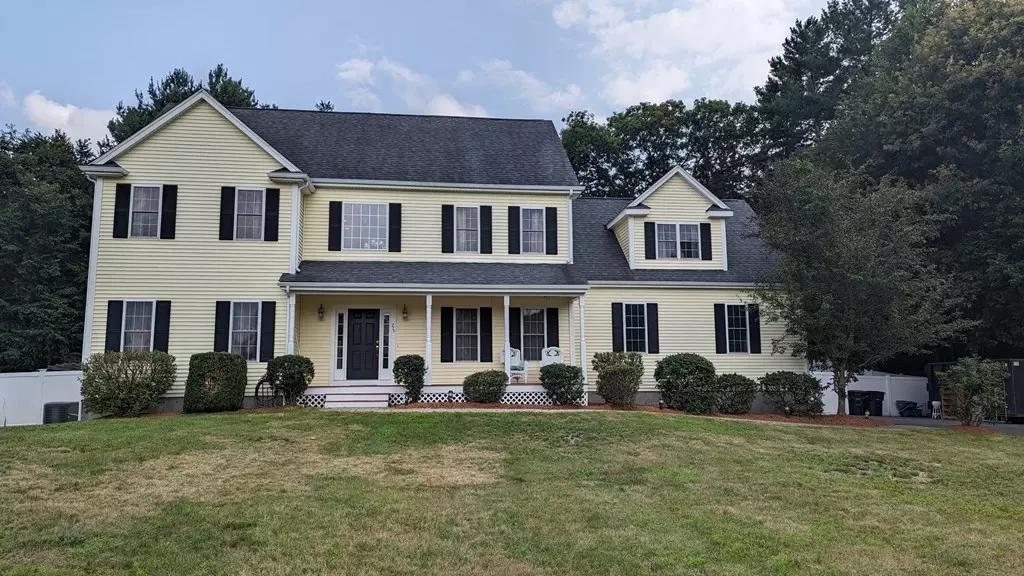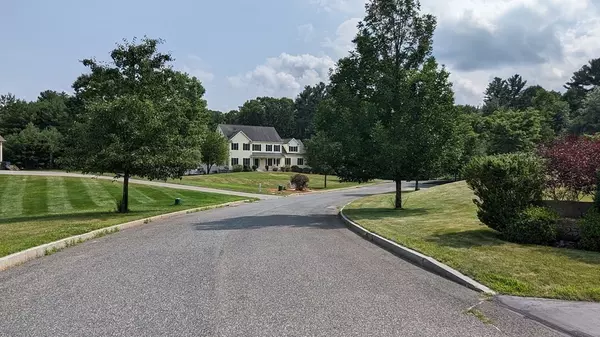$795,000
$790,000
0.6%For more information regarding the value of a property, please contact us for a free consultation.
279 Prairie St Northbridge, MA 01534
4 Beds
2.5 Baths
3,607 SqFt
Key Details
Sold Price $795,000
Property Type Single Family Home
Sub Type Single Family Residence
Listing Status Sold
Purchase Type For Sale
Square Footage 3,607 sqft
Price per Sqft $220
MLS Listing ID 73136789
Sold Date 09/14/23
Style Colonial
Bedrooms 4
Full Baths 2
Half Baths 1
HOA Y/N false
Year Built 2006
Annual Tax Amount $8,171
Tax Year 2023
Lot Size 1.060 Acres
Acres 1.06
Property Description
Spacious Colonial on this picturesque cul-de-sac. First floor includes an office, kitchen w/ stainless appliances, granite, select cabinets, custom pantry, breakfast island and a sliding door to your composite deck. Great room features a propane fireplace and cherry hardwood. Master suite is 624 sq ft and secluded from the other 3 bedrooms. Also has cathedral ceilings, soaking tub, tiled shower, double sink, and a custom walk-in closet. Yard is private, over 1 acre, vinyl fenced, has an irrigation system and kidney shaped- saline pool. Farmers porch, 2 car garage and a large shed for tools, toys or a getaway space. Additional features include 6 custom designed closets, 2 finished rooms in the basement, central air, and a propane generator that lasts weeks. Quiet neighborhood but only minutes to major routes, stores, restaurants, community center, bike and hike trails. Recent upgrades include a new water filtration system and new water heater.
Location
State MA
County Worcester
Zoning R1
Direction Mendon Road to Moon Hill Road to Prairie Street at the end of Cul-De-Sac
Rooms
Basement Full, Partially Finished, Concrete
Primary Bedroom Level Second
Dining Room Flooring - Hardwood, Chair Rail, Lighting - Overhead, Crown Molding
Kitchen Flooring - Stone/Ceramic Tile, Pantry, Countertops - Stone/Granite/Solid, Kitchen Island, Recessed Lighting, Stainless Steel Appliances, Lighting - Pendant, Lighting - Overhead, Closet - Double
Interior
Heating Forced Air, Oil
Cooling Central Air
Flooring Tile, Carpet, Hardwood
Fireplaces Number 1
Fireplaces Type Living Room
Appliance Range, Dishwasher, Microwave, Refrigerator, Washer, Dryer, Water Treatment, Plumbed For Ice Maker, Utility Connections for Electric Range, Utility Connections for Electric Oven, Utility Connections for Electric Dryer
Laundry First Floor, Washer Hookup
Exterior
Exterior Feature Porch, Deck, Deck - Composite, Patio, Pool - Inground, Rain Gutters, Storage, Decorative Lighting, Screens, Fenced Yard
Garage Spaces 2.0
Fence Fenced/Enclosed, Fenced
Pool In Ground
Community Features Shopping, Tennis Court(s), Park, Walk/Jog Trails
Utilities Available for Electric Range, for Electric Oven, for Electric Dryer, Washer Hookup, Icemaker Connection, Generator Connection
Waterfront false
Roof Type Shingle
Total Parking Spaces 6
Garage Yes
Private Pool true
Building
Lot Description Cul-De-Sac, Corner Lot, Wooded
Foundation Concrete Perimeter
Sewer Private Sewer
Water Private
Schools
Elementary Schools Nes
Middle Schools Nms
High Schools Nhs
Others
Senior Community false
Read Less
Want to know what your home might be worth? Contact us for a FREE valuation!

Our team is ready to help you sell your home for the highest possible price ASAP
Bought with Dina Goncalves • S.C.E. Real Estate






