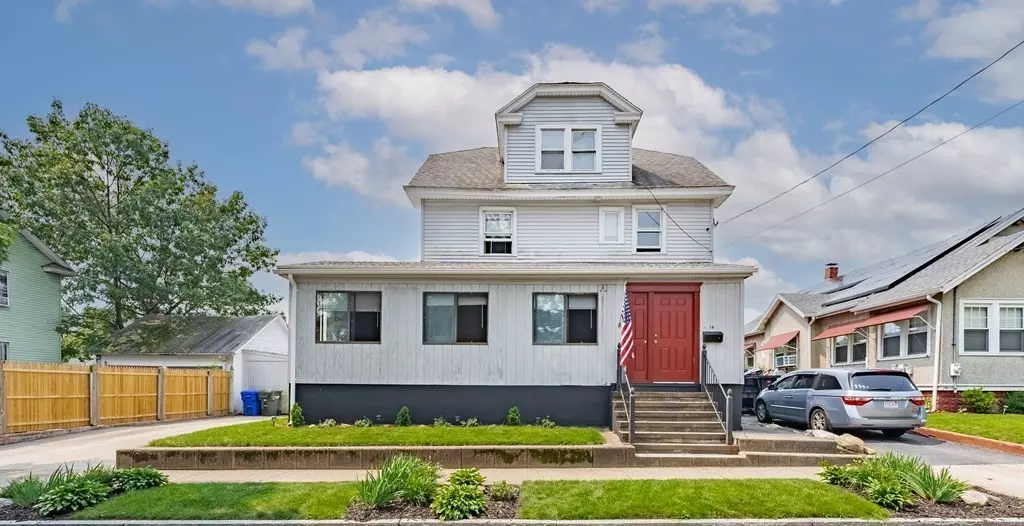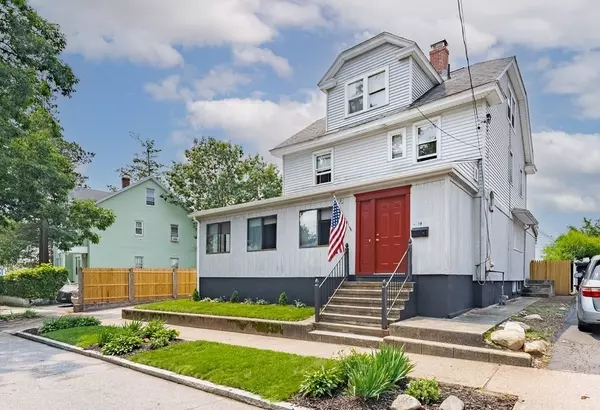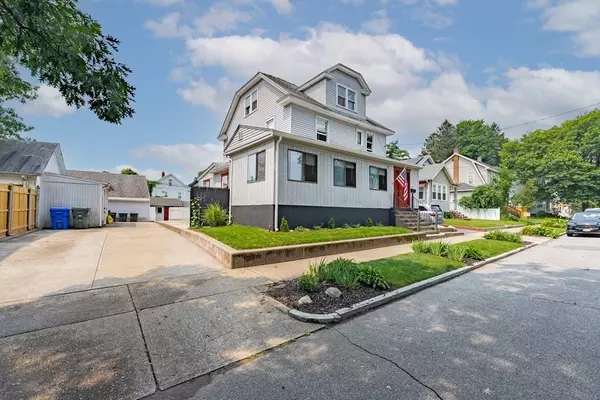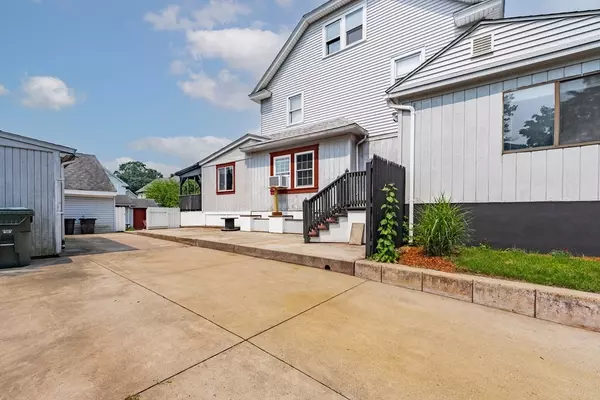$313,000
$289,900
8.0%For more information regarding the value of a property, please contact us for a free consultation.
14 Norman St Springfield, MA 01104
5 Beds
2 Baths
1,869 SqFt
Key Details
Sold Price $313,000
Property Type Single Family Home
Sub Type Single Family Residence
Listing Status Sold
Purchase Type For Sale
Square Footage 1,869 sqft
Price per Sqft $167
MLS Listing ID 73137962
Sold Date 09/14/23
Style Colonial
Bedrooms 5
Full Baths 2
HOA Y/N false
Year Built 1926
Annual Tax Amount $4,259
Tax Year 2023
Lot Size 3,920 Sqft
Acres 0.09
Property Sub-Type Single Family Residence
Property Description
This one of a kind home is tailored for those with an eye for craftsmanship and an appreciation for fine details. This 5-bedroom, 2-bathroom home is a testament to exceptional woodworking, boasting custom built-ins, cabinets, and trimmings throughout. With three levels of living space, this home offers an abundance of room for all and the potential for a separate in-law suite. Kitchen is a chef's delight, boasting a spacious island and tiled counter tops, providing ample space for culinary creations and entertaining guests. Open to the dining room w/built-in window seat, oak trim + crown molding, twin built in hutches, custom office w/ coffered ceiling + wainscoting. Living room with built in custom entertainment center. The first floor also features a full bathroom complete w/ a jet tub! The custom patio, enclosed front porch, outdoor covered deck and fenced yard provide the perfect setting for relaxation no matter what the outside weather. Make your appointment to see inside today!
Location
State MA
County Hampden
Zoning R1
Direction Carew to Norman
Rooms
Basement Full
Primary Bedroom Level Second
Dining Room Closet/Cabinets - Custom Built, Flooring - Vinyl, Open Floorplan, Crown Molding
Kitchen Closet/Cabinets - Custom Built, Flooring - Vinyl, Countertops - Upgraded, Kitchen Island, Cabinets - Upgraded, Cable Hookup, Open Floorplan, Crown Molding
Interior
Interior Features Coffered Ceiling(s), Closet, Closet/Cabinets - Custom Built, Sun Room, Bonus Room
Heating Steam, Natural Gas, Electric
Cooling None
Flooring Wood, Tile, Flooring - Stone/Ceramic Tile, Flooring - Wood
Appliance Range, Disposal, Washer, Dryer, Utility Connections for Gas Range, Utility Connections for Gas Dryer
Laundry Gas Dryer Hookup, Washer Hookup, In Basement
Exterior
Exterior Feature Porch - Enclosed, Patio, Covered Patio/Deck, Rain Gutters, Storage, Fenced Yard
Fence Fenced
Community Features Public Transportation, Shopping, Park, Medical Facility, Laundromat, Highway Access, House of Worship, Private School, Public School
Utilities Available for Gas Range, for Gas Dryer
Roof Type Shingle
Total Parking Spaces 3
Garage No
Building
Lot Description Cleared
Foundation Brick/Mortar
Sewer Public Sewer
Water Public
Architectural Style Colonial
Others
Senior Community false
Read Less
Want to know what your home might be worth? Contact us for a FREE valuation!

Our team is ready to help you sell your home for the highest possible price ASAP
Bought with Melphy Antuna • NextHome Elite Realty





