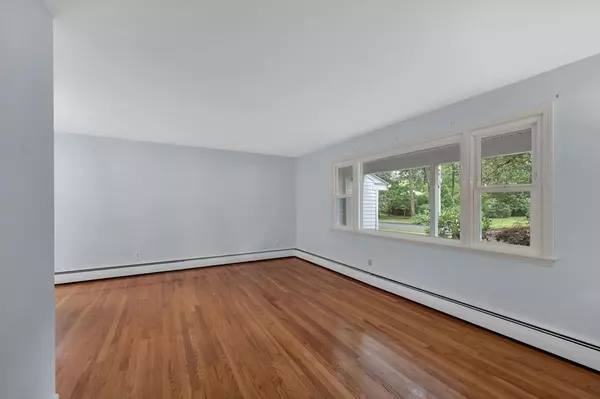$399,000
$389,000
2.6%For more information regarding the value of a property, please contact us for a free consultation.
21 Dunsany Drive Longmeadow, MA 01106
3 Beds
1.5 Baths
1,404 SqFt
Key Details
Sold Price $399,000
Property Type Single Family Home
Sub Type Single Family Residence
Listing Status Sold
Purchase Type For Sale
Square Footage 1,404 sqft
Price per Sqft $284
MLS Listing ID 73146851
Sold Date 09/15/23
Style Ranch
Bedrooms 3
Full Baths 1
Half Baths 1
HOA Y/N false
Year Built 1965
Annual Tax Amount $7,229
Tax Year 2023
Lot Size 0.350 Acres
Acres 0.35
Property Sub-Type Single Family Residence
Property Description
Don't miss the opportunity to own this Chapdelaine built steel beam ranch in a sought after neighborhood in the heart of the desirable community of Longmeadow. Close distance to all schools K thru 12. Spacious living room which is open to the dining room with hard wood flooring. Cozy den with fireplace and a new 3 season room out back to extend your living space for most of the year. 3 bedrooms all with hard wood flooring, including a primary bedroom with a half bath and a full bath centrally located off of the hall. The lower level is very clean and dry waiting for future expansion. Some of the highlights of this home are 1 owner for the past 45 years, new bulk head, vinyl siding, replacement windows, gas heat and hot water, sprinkler system, alarm system and a 2 car garage. This great, flat lot is nicely landscaped and easily manageable. OPEN HOUSE SUN 13th 1:00-3:00
Location
State MA
County Hampden
Zoning RA1
Direction Off Wolfswamp
Rooms
Family Room Flooring - Hardwood
Basement Full, Interior Entry, Bulkhead
Primary Bedroom Level First
Dining Room Flooring - Hardwood
Kitchen Flooring - Stone/Ceramic Tile
Interior
Heating Baseboard, Natural Gas
Cooling Window Unit(s), Wall Unit(s)
Flooring Tile, Carpet, Hardwood
Fireplaces Number 1
Appliance Range, Dishwasher, Microwave, Refrigerator, Utility Connections for Electric Range, Utility Connections for Electric Oven
Laundry In Basement
Exterior
Exterior Feature Porch, Porch - Enclosed, Rain Gutters, Sprinkler System
Garage Spaces 2.0
Community Features Shopping, Tennis Court(s), Park, Walk/Jog Trails, Golf, Medical Facility, Laundromat, Bike Path, Conservation Area, Highway Access, House of Worship, Public School, Sidewalks
Utilities Available for Electric Range, for Electric Oven
Roof Type Shingle
Total Parking Spaces 4
Garage Yes
Building
Lot Description Level
Foundation Concrete Perimeter
Sewer Public Sewer
Water Public
Architectural Style Ranch
Schools
Elementary Schools Wolfswamp
Middle Schools Glenbrook
High Schools Lhs
Others
Senior Community false
Acceptable Financing Contract
Listing Terms Contract
Read Less
Want to know what your home might be worth? Contact us for a FREE valuation!

Our team is ready to help you sell your home for the highest possible price ASAP
Bought with Kimberly Walters Adegoke • Coldwell Banker Realty - Worcester





