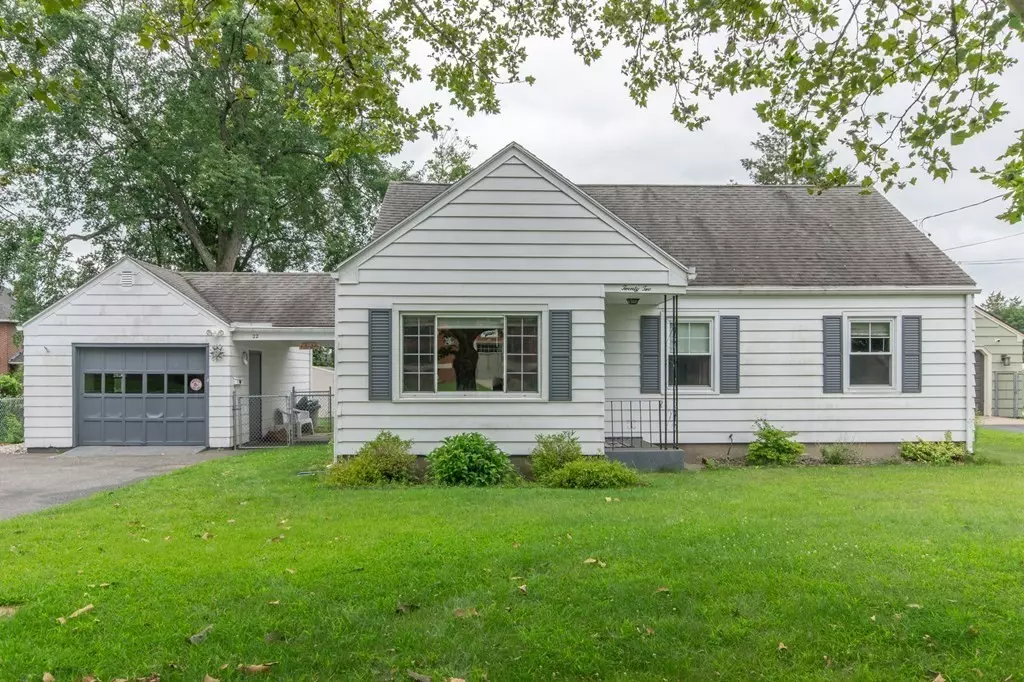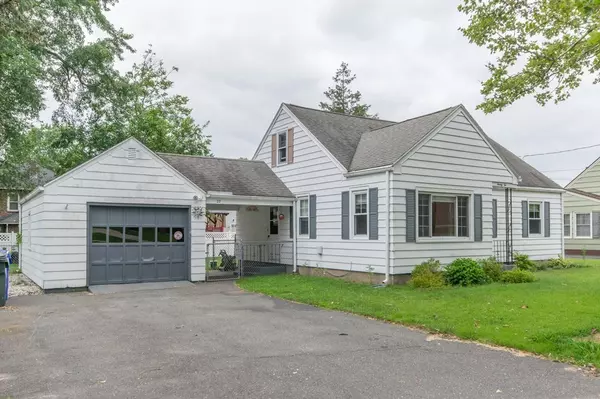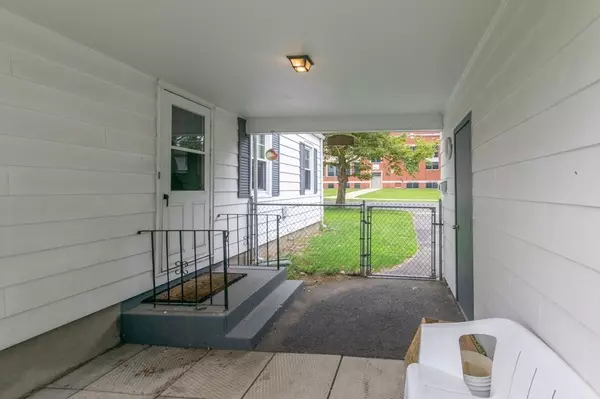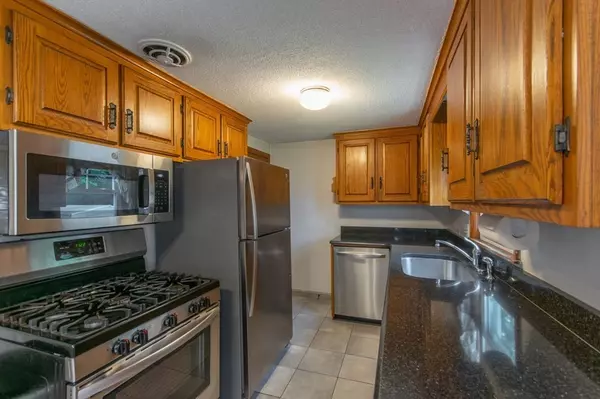$257,000
$240,000
7.1%For more information regarding the value of a property, please contact us for a free consultation.
22 Glencoe Street Springfield, MA 01104
3 Beds
1 Bath
1,130 SqFt
Key Details
Sold Price $257,000
Property Type Single Family Home
Sub Type Single Family Residence
Listing Status Sold
Purchase Type For Sale
Square Footage 1,130 sqft
Price per Sqft $227
MLS Listing ID 73145993
Sold Date 09/13/23
Style Cape, Ranch
Bedrooms 3
Full Baths 1
HOA Y/N false
Year Built 1955
Annual Tax Amount $2,759
Tax Year 2023
Lot Size 7,405 Sqft
Acres 0.17
Property Sub-Type Single Family Residence
Property Description
This charming Cape lives like a ranch with all 3 bedrooms and full bath on first floor. Great potential to add some additional living space on 2nd floor. This home has been well cared for and includes some nice updates: kitchen has granite counters and stainless steel appliances and full bath has been remodeled to include newer vanity & sliding glass doors to tub/shower. The large living room features hard wood floors and plenty of light. The primary & 2nd bedroom have wood floors and the 3rd bedroom has carpeting. The lower level has a large family room with faux fireplace, extra closets, separate laundry room & lots of shelving. In addition, there is a covered patio, garage, good-sized fenced-in yard, replacement windows, lawn sprinklers in front yard & some rooms freshly painted. Conveniently located near a neighborhood school and close proximity to stores & highways. Don't miss this move-in ready home! Multiple offers - highest & best deadline is Mon., Aug 14th @ 5:00.
Location
State MA
County Hampden
Zoning Res
Direction Off Liberty Street
Rooms
Family Room Flooring - Vinyl
Basement Full, Partially Finished, Bulkhead
Primary Bedroom Level First
Kitchen Flooring - Stone/Ceramic Tile, Dining Area, Countertops - Stone/Granite/Solid, Remodeled
Interior
Heating Baseboard, Natural Gas
Cooling None
Flooring Wood, Tile, Carpet
Appliance Range, Dishwasher, Microwave, Refrigerator, Utility Connections for Gas Range
Laundry In Basement
Exterior
Exterior Feature Covered Patio/Deck, Storage, Fenced Yard
Garage Spaces 1.0
Fence Fenced/Enclosed, Fenced
Community Features Public Transportation, Shopping, Park, Walk/Jog Trails, Golf, Medical Facility, Highway Access, House of Worship, Private School, Public School, University
Utilities Available for Gas Range
Roof Type Shingle
Total Parking Spaces 3
Garage Yes
Building
Foundation Other
Sewer Public Sewer
Water Public
Architectural Style Cape, Ranch
Others
Senior Community false
Read Less
Want to know what your home might be worth? Contact us for a FREE valuation!

Our team is ready to help you sell your home for the highest possible price ASAP
Bought with Yvonne Bennett • Berkshire Hathaway Home Service New England Properties





