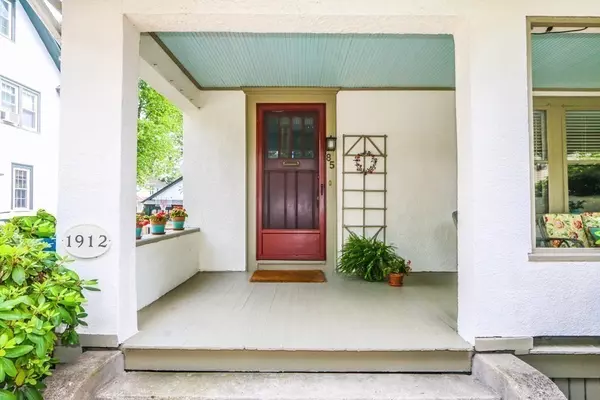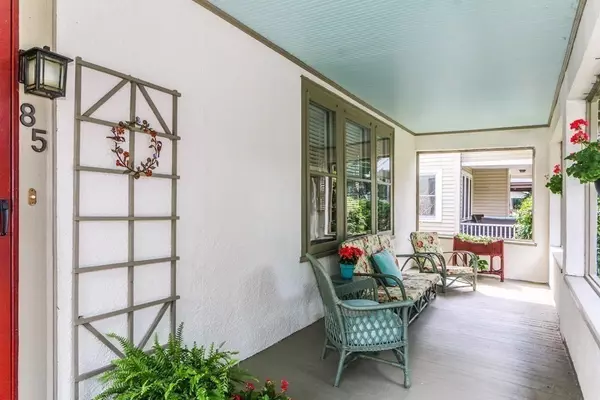$351,000
$329,900
6.4%For more information regarding the value of a property, please contact us for a free consultation.
85 Roseland Terrace Longmeadow, MA 01106
3 Beds
1.5 Baths
1,436 SqFt
Key Details
Sold Price $351,000
Property Type Single Family Home
Sub Type Single Family Residence
Listing Status Sold
Purchase Type For Sale
Square Footage 1,436 sqft
Price per Sqft $244
MLS Listing ID 73134517
Sold Date 09/15/23
Style Colonial
Bedrooms 3
Full Baths 1
Half Baths 1
HOA Y/N false
Year Built 1919
Annual Tax Amount $6,152
Tax Year 2023
Lot Size 5,662 Sqft
Acres 0.13
Property Sub-Type Single Family Residence
Property Description
You will love this charming colonial with lots of curb appeal pristinely nestled in a desirable neighborhood near "Circle Park". This beautiful home has all the character and features you were hoping for including: welcoming foyer, elegant fixtures & woodwork, pretty fireplace, hardwood floors, leaded glass front door & built-in's & crown moldings. Desirable open floor plan, with spacious living room & dining room. Cheerful kitchen with center island, stainless steel appliances, gas cooking, recessed lighting & built-ins. Fabulous mudroom addition with ceramic tile floor and half bath with potential for expansion. Additional features include a finished family room in basement, gas heat, garage & fenced yard. Summer entertaining will be a pleasure here with a large front porch, private backyard patio and lovely gardens. Enjoy the best of Longmeadow living: walking distance to shops, restaurants & schools. Convenient highway access for easy commutes into Western MA & Connecticut.
Location
State MA
County Hampden
Zoning RA1
Direction Off Laurel Street
Rooms
Family Room Flooring - Wall to Wall Carpet
Basement Full, Partially Finished
Primary Bedroom Level Second
Dining Room Closet/Cabinets - Custom Built, Flooring - Hardwood
Kitchen Ceiling Fan(s), Flooring - Hardwood, Dining Area, Pantry, Kitchen Island, Stainless Steel Appliances, Crown Molding
Interior
Interior Features Entrance Foyer, Mud Room
Heating Electric Baseboard, Steam, Natural Gas
Cooling Wall Unit(s)
Flooring Tile, Carpet, Hardwood, Flooring - Hardwood, Flooring - Stone/Ceramic Tile
Fireplaces Number 1
Fireplaces Type Living Room
Appliance Range, Dishwasher, Disposal, Refrigerator, Washer, Dryer, Utility Connections for Gas Range, Utility Connections for Gas Oven, Utility Connections for Gas Dryer
Laundry Electric Dryer Hookup, Gas Dryer Hookup, In Basement, Washer Hookup
Exterior
Exterior Feature Porch, Patio, Rain Gutters, Fenced Yard, Garden
Garage Spaces 1.0
Fence Fenced
Community Features Public Transportation, Shopping, Pool, Tennis Court(s), Park, Walk/Jog Trails, Golf, Medical Facility, Conservation Area, Highway Access, House of Worship, Private School, Public School, University, Sidewalks
Utilities Available for Gas Range, for Gas Oven, for Gas Dryer, Washer Hookup
Roof Type Shingle
Total Parking Spaces 3
Garage Yes
Building
Lot Description Level
Foundation Brick/Mortar
Sewer Public Sewer
Water Public
Architectural Style Colonial
Schools
Elementary Schools Center
Middle Schools Williams
High Schools Lhs
Others
Senior Community false
Read Less
Want to know what your home might be worth? Contact us for a FREE valuation!

Our team is ready to help you sell your home for the highest possible price ASAP
Bought with Katherine Killeen • Berkshire Hathaway HomeServices Realty Professionals





