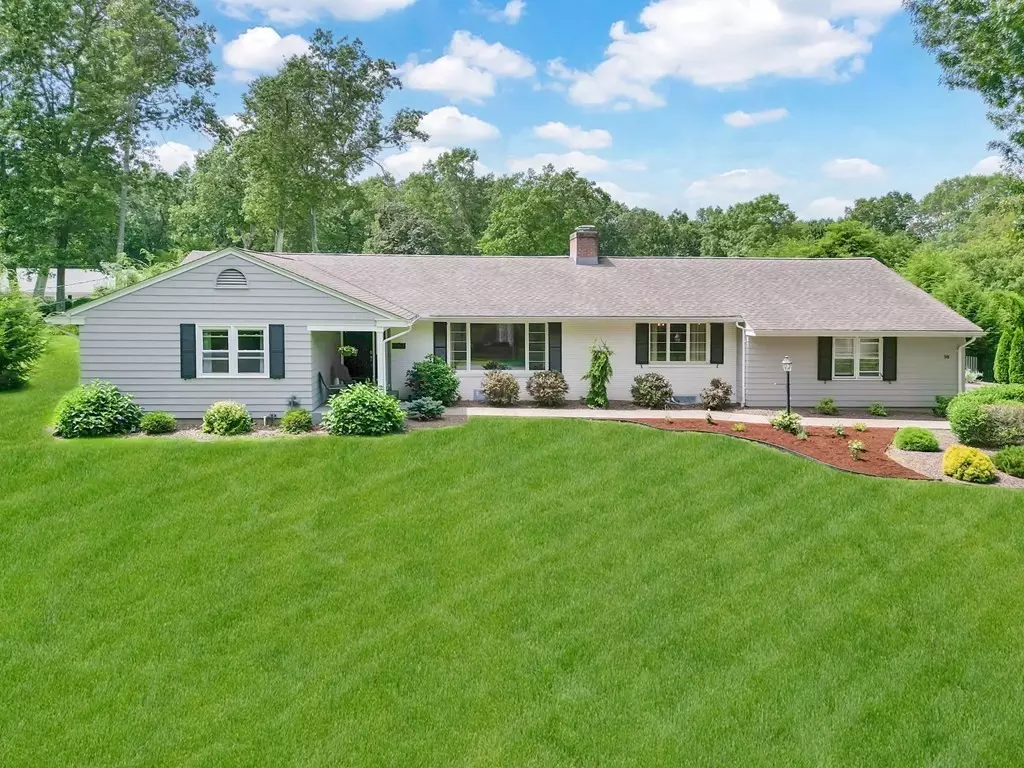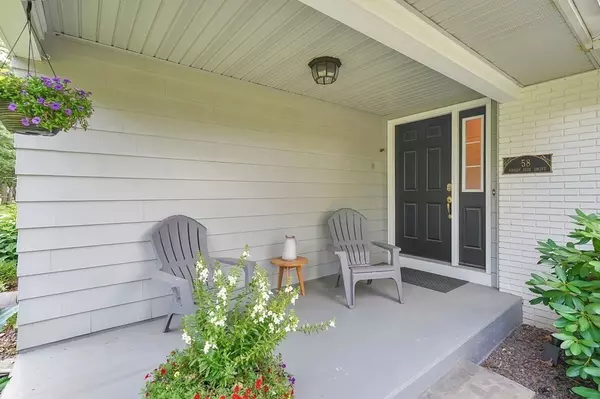$585,000
$595,000
1.7%For more information regarding the value of a property, please contact us for a free consultation.
58 Shady Side Dr Longmeadow, MA 01106
3 Beds
3 Baths
2,008 SqFt
Key Details
Sold Price $585,000
Property Type Single Family Home
Sub Type Single Family Residence
Listing Status Sold
Purchase Type For Sale
Square Footage 2,008 sqft
Price per Sqft $291
MLS Listing ID 73148861
Sold Date 09/15/23
Style Ranch
Bedrooms 3
Full Baths 3
HOA Y/N false
Year Built 1962
Annual Tax Amount $11,334
Tax Year 2023
Lot Size 0.520 Acres
Acres 0.52
Property Sub-Type Single Family Residence
Property Description
This classy home offers high end updates, sophisticated decor and an easy flow throughout! Sure to please the most discerning Buyer with their eye to architectural detail and finishes. You'll love creating your favorite meals in the gourmet kitchen with its generous granite counter space, SS appliances, and inviting dining alcove. Take your creation and friends out to the 3 season porch and entertain overlooking the private, beautiful grounds and heated inground pool situated on over .5 acre. Gather back inside in the formal living room and give a toast around the fireplace and enjoy your evening! Retire to your primary suite with its elegant remodeled bath w/ walk-in shower and heated tiled floors and relax! Children have their own generous sized bedrooms and updated bath. The expansive lower level offers a cedar closet, full bath, and 2 rooms for family fun and activities. Enjoy the ease of first floor laundry and a mudroom.
Location
State MA
County Hampden
Zoning SF
Direction Williams St to Deepwoods to Shady Side Dr
Rooms
Family Room Flooring - Hardwood, Cable Hookup, Exterior Access, Open Floorplan, Recessed Lighting, Slider
Basement Full, Partially Finished, Interior Entry, Bulkhead
Primary Bedroom Level Main, First
Dining Room Flooring - Hardwood, Window(s) - Picture, Recessed Lighting, Lighting - Overhead
Kitchen Flooring - Stone/Ceramic Tile, Countertops - Stone/Granite/Solid, Countertops - Upgraded, Kitchen Island, Breakfast Bar / Nook, Cabinets - Upgraded, Exterior Access, Recessed Lighting, Remodeled, Stainless Steel Appliances, Gas Stove
Interior
Interior Features Closet, Game Room, Home Office
Heating Forced Air, Natural Gas
Cooling Central Air
Flooring Tile, Carpet, Hardwood, Flooring - Wall to Wall Carpet
Fireplaces Number 2
Fireplaces Type Family Room, Living Room
Appliance Range, Dishwasher, Disposal, Refrigerator, Washer, Dryer, Range Hood, Utility Connections for Gas Range
Laundry Washer Hookup, Flooring - Stone/Ceramic Tile, Main Level, Recessed Lighting, Remodeled, Lighting - Overhead, First Floor
Exterior
Exterior Feature Porch, Porch - Enclosed, Patio, Pool - Inground Heated, Rain Gutters, Professional Landscaping, Sprinkler System, Decorative Lighting, Fenced Yard
Garage Spaces 2.0
Fence Fenced
Pool Pool - Inground Heated
Community Features Shopping, Pool, Tennis Court(s), Park, Walk/Jog Trails, Golf, Medical Facility, Bike Path, Conservation Area, Highway Access, House of Worship, Private School, Public School, University
Utilities Available for Gas Range, Washer Hookup
Roof Type Shingle
Total Parking Spaces 4
Garage Yes
Private Pool true
Building
Foundation Concrete Perimeter
Sewer Public Sewer
Water Public
Architectural Style Ranch
Schools
Elementary Schools Blueberry Hill
Middle Schools Glenbrook
High Schools Longmeadow High
Others
Senior Community false
Read Less
Want to know what your home might be worth? Contact us for a FREE valuation!

Our team is ready to help you sell your home for the highest possible price ASAP
Bought with Andrea Lyons • Keller Williams Realty





