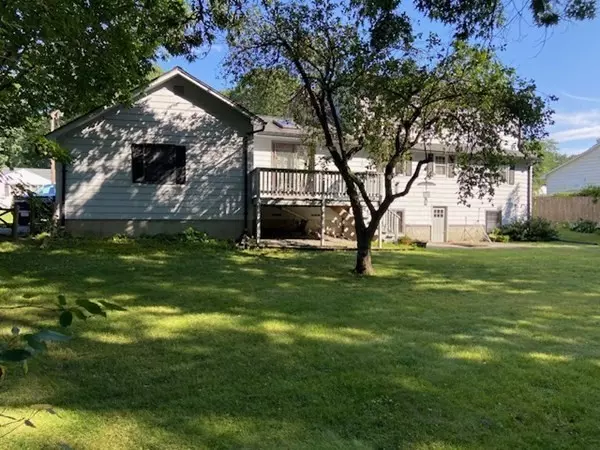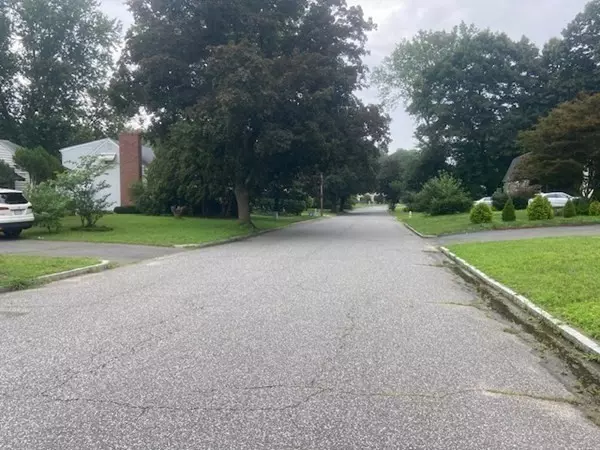$277,000
$280,000
1.1%For more information regarding the value of a property, please contact us for a free consultation.
180 Roy Street Springfield, MA 01104
3 Beds
3 Baths
1,428 SqFt
Key Details
Sold Price $277,000
Property Type Single Family Home
Sub Type Single Family Residence
Listing Status Sold
Purchase Type For Sale
Square Footage 1,428 sqft
Price per Sqft $193
MLS Listing ID 73139332
Sold Date 09/15/23
Style Cape
Bedrooms 3
Full Baths 3
HOA Y/N false
Year Built 1969
Annual Tax Amount $3,650
Tax Year 2023
Lot Size 10,890 Sqft
Acres 0.25
Property Sub-Type Single Family Residence
Property Description
Lovely one owner Cape with full rear dormer and attached one car oversized garage. Living room with brick fireplace and bow window overlooking well-kept homes on a quiet street. Both the living room and dining room have beautiful, pegged pine flooring. Deck off sunroom overlooks well-tended fenced rear yard. A beautiful apple tree will give you lots of apples this year!! One bedroom on first floor, two others on second floor, all with ample closet space. A full bath on each floor!! Full walk out cellar with fireplace is studded for the new owners to finish in their own style. Also in basement is the laundry room with full bathroom including sink, toilet and shower. This home is located in a lovely area of the Hungry Hill/East Springfield neighborhood. It is close to area amenities as well as Route 291 for easy commuting access. RECAP, 7 ROOMS, 3 SPACIOUS BEDROOMS, 3 FULL BATHS, 2 FIREPLACES, OVERSIZED 1 CAR GARAGE, WALK-OUT CELLAR, FENCED YARD WITH APPLE TREE. GREAT NEIGHBORHOOD
Location
State MA
County Hampden
Zoning Single Fam
Direction Off Newbury Street
Rooms
Basement Full, Partially Finished, Walk-Out Access, Interior Entry, Concrete
Primary Bedroom Level First
Dining Room Flooring - Hardwood
Kitchen Flooring - Vinyl
Interior
Interior Features Slider, Breezeway, Sun Room
Heating Central, Forced Air, Natural Gas
Cooling Central Air
Flooring Wood, Tile, Vinyl, Hardwood, Parquet, Flooring - Hardwood
Fireplaces Number 2
Fireplaces Type Living Room
Appliance Range, Dishwasher, Disposal, Refrigerator, Washer, Dryer, Utility Connections for Gas Range, Utility Connections for Gas Oven, Utility Connections for Gas Dryer
Laundry In Basement, Washer Hookup
Exterior
Exterior Feature Deck, Patio, Rain Gutters, Storage, Fenced Yard, Fruit Trees
Garage Spaces 1.0
Fence Fenced/Enclosed, Fenced
Community Features Public Transportation, Shopping, Laundromat
Utilities Available for Gas Range, for Gas Oven, for Gas Dryer, Washer Hookup
Roof Type Shingle
Total Parking Spaces 4
Garage Yes
Building
Lot Description Gentle Sloping
Foundation Concrete Perimeter
Sewer Public Sewer
Water Public
Architectural Style Cape
Others
Senior Community false
Acceptable Financing Contract
Listing Terms Contract
Read Less
Want to know what your home might be worth? Contact us for a FREE valuation!

Our team is ready to help you sell your home for the highest possible price ASAP
Bought with New Beginnings Realty Group • Lock and Key Realty Inc.





