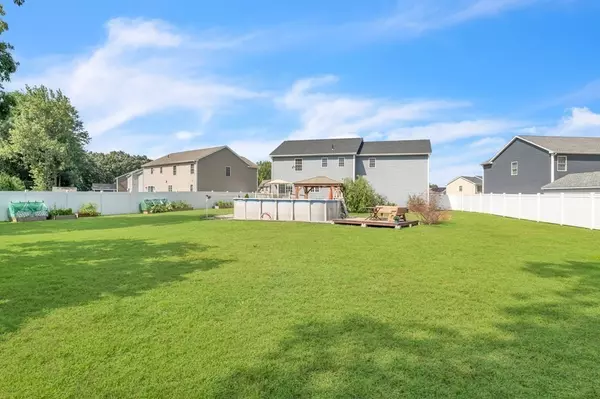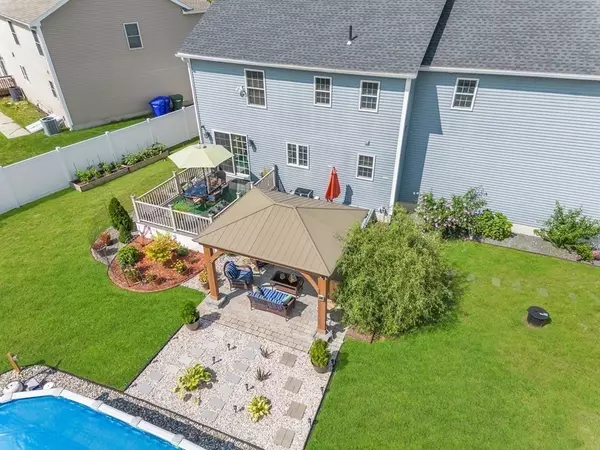$490,000
$474,900
3.2%For more information regarding the value of a property, please contact us for a free consultation.
260 Naismith Street Springfield, MA 01104
4 Beds
2.5 Baths
2,376 SqFt
Key Details
Sold Price $490,000
Property Type Single Family Home
Sub Type Single Family Residence
Listing Status Sold
Purchase Type For Sale
Square Footage 2,376 sqft
Price per Sqft $206
Subdivision Courtside
MLS Listing ID 73147855
Sold Date 09/18/23
Style Colonial
Bedrooms 4
Full Baths 2
Half Baths 1
HOA Y/N false
Year Built 2018
Annual Tax Amount $6,590
Tax Year 2023
Lot Size 0.450 Acres
Acres 0.45
Property Sub-Type Single Family Residence
Property Description
NEWER CONSTRUCTION, 4 BED, 2.5 BATH Colonial on one of the largest lots in a sought-after Springfield development! This home features custom finishes along with many improvements and upgrades! The gourmet eat-in kitchen features Quartz counters, custom cabinets, a large center island and SS appliances! Other desirable elements are; an open floor plan (for all your entertaining needs), hardwoods floors, central air, an oversized 2 car garage (w/a floor that will WOW you!) and a newer COMPOSITE deck! The 2nd floor has a VERY spacious Primary Suite with a huge walk-in closet and full bath w/walk-in shower and double vanity. The remainder of the floor has 3 additional bedrooms, another full bath AND a 2ND-FLOOR LAUNDRY! The fully fenced and park-like backyard showcases a tranquil Gazebo area, NEW AG pool, an ample shed, a playscape, and several gardening spots. This space is perfect for hosting all your celebrations or to simply relax and enjoy a morning coffee or a quiet evening beverage!
Location
State MA
County Hampden
Zoning R1
Direction St. James Avenue to Naismith Street.
Rooms
Basement Full, Interior Entry, Bulkhead, Concrete
Primary Bedroom Level Second
Dining Room Flooring - Hardwood, Open Floorplan, Wainscoting
Kitchen Flooring - Hardwood, Dining Area, Countertops - Stone/Granite/Solid, Kitchen Island, Breakfast Bar / Nook, Exterior Access, Open Floorplan, Recessed Lighting, Slider, Stainless Steel Appliances, Gas Stove, Lighting - Pendant
Interior
Heating Central, Forced Air
Cooling Central Air
Flooring Tile, Carpet, Hardwood
Fireplaces Number 1
Fireplaces Type Living Room
Appliance Range, Dishwasher, Microwave, Refrigerator, Washer, Dryer, Utility Connections for Gas Range, Utility Connections for Gas Oven, Utility Connections for Gas Dryer, Utility Connections Outdoor Gas Grill Hookup
Laundry Flooring - Stone/Ceramic Tile, Second Floor, Washer Hookup
Exterior
Exterior Feature Deck - Composite, Patio, Pool - Above Ground, Rain Gutters, Storage, Sprinkler System, Fenced Yard, Garden
Garage Spaces 2.0
Fence Fenced/Enclosed, Fenced
Pool Above Ground
Community Features Public Transportation, Shopping, Park, Medical Facility, Laundromat, Highway Access, House of Worship, Public School
Utilities Available for Gas Range, for Gas Oven, for Gas Dryer, Washer Hookup, Outdoor Gas Grill Hookup
Roof Type Shingle
Total Parking Spaces 4
Garage Yes
Private Pool true
Building
Lot Description Underground Storage Tank, Level
Foundation Concrete Perimeter
Sewer Public Sewer
Water Public
Architectural Style Colonial
Others
Senior Community false
Acceptable Financing Contract
Listing Terms Contract
Read Less
Want to know what your home might be worth? Contact us for a FREE valuation!

Our team is ready to help you sell your home for the highest possible price ASAP
Bought with Marisol Franco Team • Coldwell Banker Realty - Western MA





