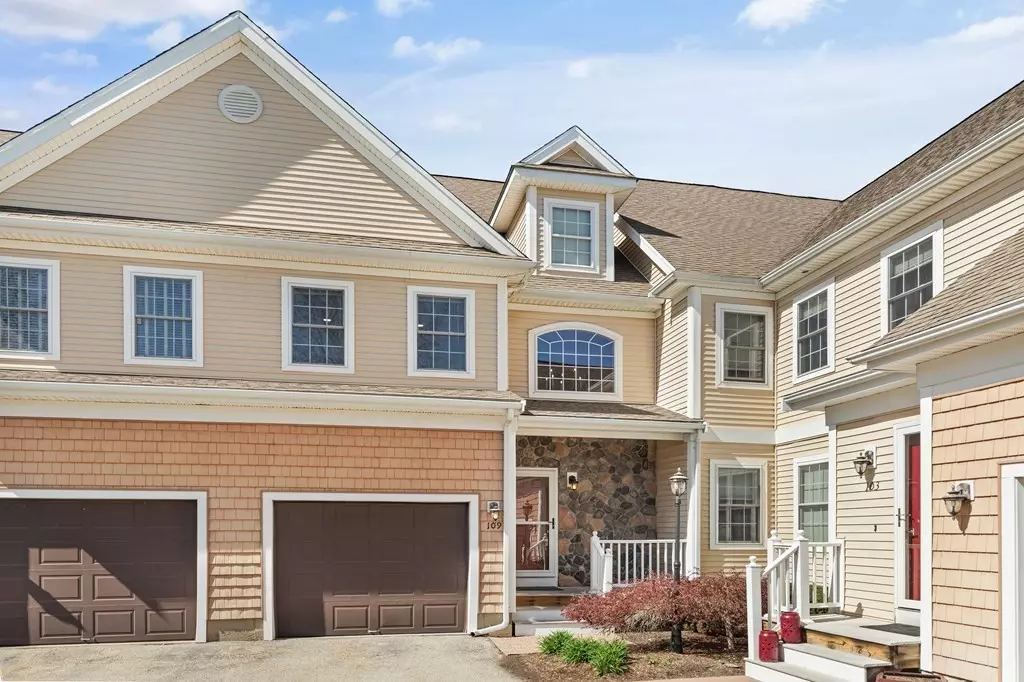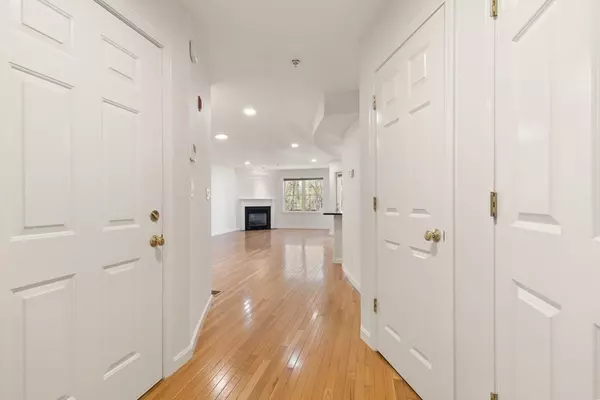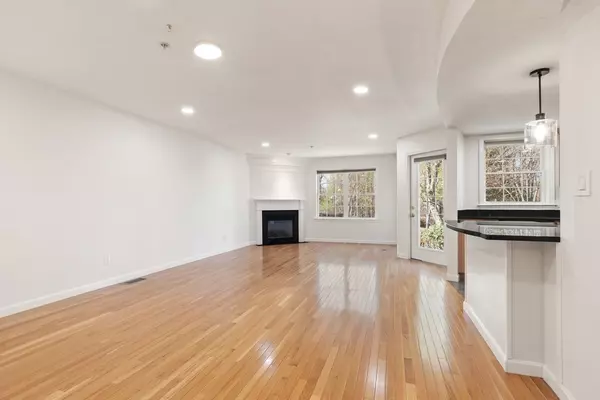$518,000
$499,000
3.8%For more information regarding the value of a property, please contact us for a free consultation.
109 Regency Lane #109 Abington, MA 02351
2 Beds
2.5 Baths
1,850 SqFt
Key Details
Sold Price $518,000
Property Type Condo
Sub Type Condominium
Listing Status Sold
Purchase Type For Sale
Square Footage 1,850 sqft
Price per Sqft $280
MLS Listing ID 73102557
Sold Date 09/13/23
Bedrooms 2
Full Baths 2
Half Baths 1
HOA Fees $438
HOA Y/N true
Year Built 2003
Annual Tax Amount $5,674
Tax Year 2023
Property Description
**Back on Market due to Buyer's issue w/Financing. Rare opportunity to own one of the most luxurious and detailed town homes in this great community! Very well maintained and updated with granite counters in kitchen and bathrooms, hardwood floors throughout the house, two generous bedrooms and two full bathrooms on the second floor. Walk-in closet and a fireplace in the primary bedroom makes this home unique among the rest. An area for an office space on the second floor close to an large arched window will add natural light to your work at home days or may be used as a resting area. Washer and Dryer are located on the first floor along with the half bathroom. One-car garage and private deck are only a few of all the privileges of living in this community with access to a clubhouse, Gym and tennis court. Easy to show! Don’t miss out on this special opportunity!
Location
State MA
County Plymouth
Zoning RES-1
Direction North Quincy St to Regency Lane.
Rooms
Basement Y
Primary Bedroom Level Second
Dining Room Bathroom - Half, Flooring - Hardwood
Kitchen Flooring - Hardwood, Countertops - Stone/Granite/Solid, Kitchen Island, Cabinets - Upgraded, Deck - Exterior, Stainless Steel Appliances
Interior
Heating Central, Forced Air, Natural Gas
Cooling Central Air
Fireplaces Number 2
Fireplaces Type Living Room, Master Bedroom
Appliance Range, Dishwasher, Microwave, Refrigerator, Washer, Dryer, Utility Connections for Electric Range, Utility Connections for Electric Dryer
Laundry Bathroom - Half, Flooring - Hardwood, Electric Dryer Hookup, Washer Hookup, First Floor, In Unit
Exterior
Exterior Feature Deck, Tennis Court(s)
Garage Spaces 1.0
Utilities Available for Electric Range, for Electric Dryer, Washer Hookup
Total Parking Spaces 1
Garage Yes
Building
Story 2
Sewer Public Sewer
Water Public
Others
Pets Allowed Yes
Senior Community false
Read Less
Want to know what your home might be worth? Contact us for a FREE valuation!

Our team is ready to help you sell your home for the highest possible price ASAP
Bought with Yessica Fernandez • Coldwell Banker Realty - Milton





