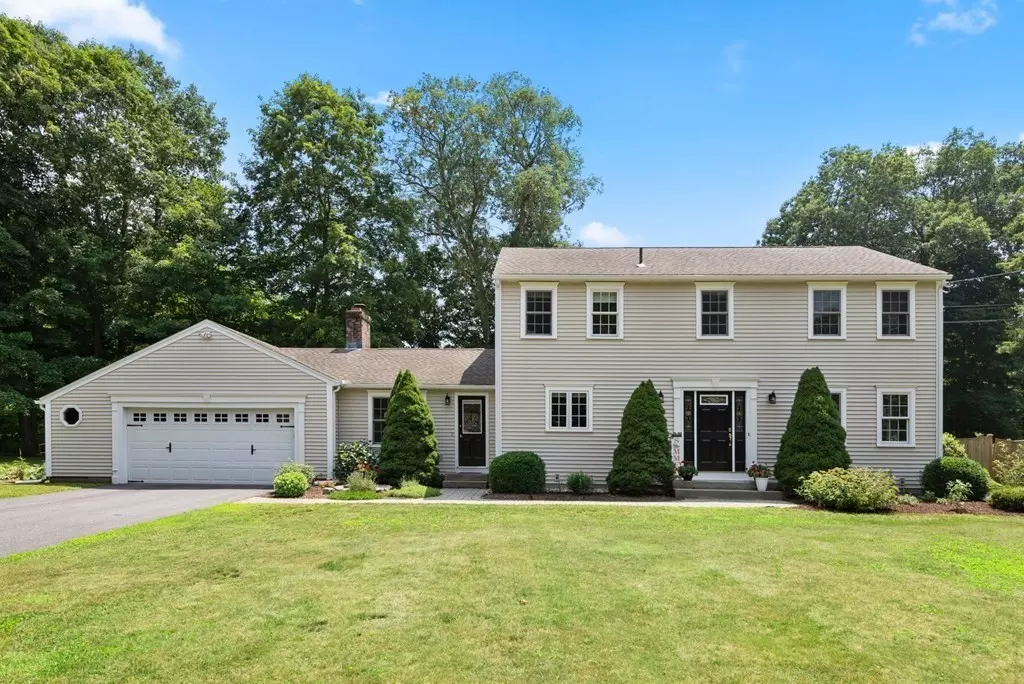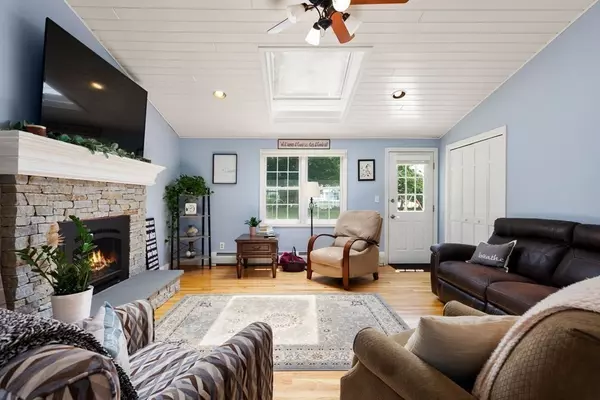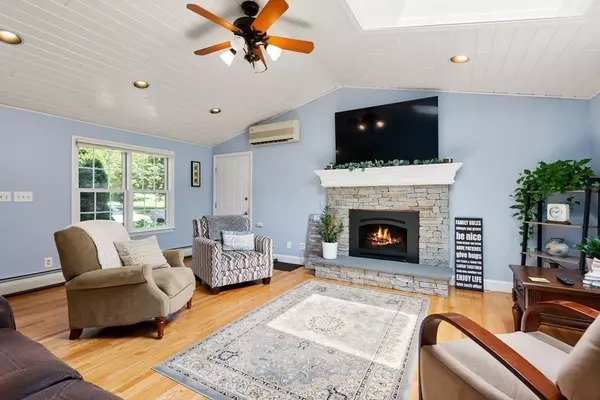$575,000
$548,000
4.9%For more information regarding the value of a property, please contact us for a free consultation.
11 Old Coach Road Wilbraham, MA 01095
4 Beds
2.5 Baths
2,460 SqFt
Key Details
Sold Price $575,000
Property Type Single Family Home
Sub Type Single Family Residence
Listing Status Sold
Purchase Type For Sale
Square Footage 2,460 sqft
Price per Sqft $233
MLS Listing ID 73140663
Sold Date 09/22/23
Style Colonial
Bedrooms 4
Full Baths 2
Half Baths 1
HOA Y/N false
Year Built 1969
Annual Tax Amount $8,497
Tax Year 2023
Lot Size 0.660 Acres
Acres 0.66
Property Sub-Type Single Family Residence
Property Description
A HOME for Entertaining! Family Room with vaulted ceilings, skylight, beautiful stone fireplace, doors to front & back yards & open to the ...Kitchen w/ breakfast island, loads of white cabinetry & granite counterspace! HUGE Dining Room has a wall of built-in cabinetry & sliders to the…Bright & Sunny heated Sunroom which features a vaulted pine ceiling, 2nd fireplace & glass door to the back deck. Front to back Living Room with sliders to the rear deck, & ½ Bath finish the 1st floor. Spacious Main Bedroom with walk-in closet & en-suite Bathroom. Three additional Bedrooms & another full Bath complete the 2nd floor. Step outside to your park-like yard, inground pool with stamped concrete patio, and a gardener's delight- vegetable & flower gardens, as well as fruit trees/bushes! Other features: New (2022) Solar Panels (Earn a credit rather than pay electric), hardwood & tile floors, new roof (2012) public water & sewer & much more! Fantastic location in a neighborhood, on an amazing lot!
Location
State MA
County Hampden
Zoning R26
Direction off Main
Rooms
Family Room Skylight, Vaulted Ceiling(s), Flooring - Hardwood, Open Floorplan
Basement Full
Primary Bedroom Level Second
Dining Room Closet/Cabinets - Custom Built, Flooring - Hardwood, Slider
Kitchen Flooring - Hardwood, Countertops - Stone/Granite/Solid, Recessed Lighting
Interior
Interior Features Vaulted Ceiling(s), Sun Room
Heating Baseboard, Natural Gas, Electric, Fireplace(s)
Cooling Central Air, Ductless, Whole House Fan
Flooring Flooring - Hardwood
Fireplaces Number 2
Fireplaces Type Family Room
Appliance Range, Dishwasher, Microwave, Refrigerator
Laundry In Basement
Exterior
Exterior Feature Deck, Patio, Pool - Inground, Professional Landscaping, Fenced Yard, Fruit Trees, Garden
Garage Spaces 2.0
Fence Fenced
Pool In Ground
Roof Type Shingle
Total Parking Spaces 4
Garage Yes
Private Pool true
Building
Lot Description Corner Lot
Foundation Concrete Perimeter
Sewer Public Sewer
Water Public
Architectural Style Colonial
Others
Senior Community false
Read Less
Want to know what your home might be worth? Contact us for a FREE valuation!

Our team is ready to help you sell your home for the highest possible price ASAP
Bought with Peter C. Marino • LAER Realty Partners





