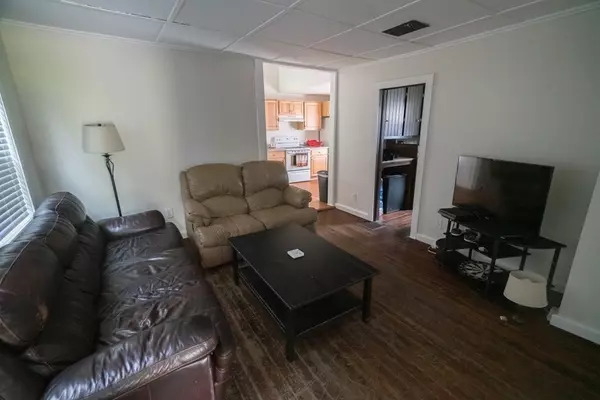$395,000
$385,000
2.6%For more information regarding the value of a property, please contact us for a free consultation.
30 S Whitney St Amherst, MA 01002
4 Beds
2.5 Baths
1,193 SqFt
Key Details
Sold Price $395,000
Property Type Single Family Home
Sub Type Single Family Residence
Listing Status Sold
Purchase Type For Sale
Square Footage 1,193 sqft
Price per Sqft $331
MLS Listing ID 73144779
Sold Date 09/22/23
Style Antique, Farmhouse
Bedrooms 4
Full Baths 2
Half Baths 1
HOA Y/N false
Year Built 1860
Annual Tax Amount $6,070
Tax Year 2023
Lot Size 6,969 Sqft
Acres 0.16
Property Sub-Type Single Family Residence
Property Description
Attention Investors & Landlords! Here is an opportunity to own a turn-key investment property with a great rental history! Close to Amherst Center and PTVA bus lines, this is a desirable location for tenants. There have been recent improvement's including New roof (2023) Exterior painting (2021) New 2nd full bath added (2021) Kitchen remodeled (2021) Furnace (2013) Rear steps (2021) Showings begin Saturday 8/5 by appointment. Don't miss out!
Location
State MA
County Hampshire
Zoning RES
Direction Main St-->S Whitney-->#30 on the left OR College St-->S Whitney-->#30 on the right
Rooms
Basement Full, Walk-Out Access, Interior Entry, Dirt Floor
Primary Bedroom Level Main, First
Kitchen Cathedral Ceiling(s), Dining Area, Remodeled
Interior
Interior Features Mud Room, Internet Available - Broadband
Heating Forced Air, Oil
Cooling Window Unit(s)
Flooring Wood, Engineered Hardwood
Appliance Range, Dishwasher, Refrigerator, Washer, Dryer, Utility Connections for Electric Oven, Utility Connections for Electric Dryer
Laundry Bathroom - 3/4, Main Level, Electric Dryer Hookup, Washer Hookup, First Floor
Exterior
Exterior Feature Porch, Deck - Wood
Community Features Public Transportation, Shopping, House of Worship, Public School, University
Utilities Available for Electric Oven, for Electric Dryer, Washer Hookup
Roof Type Shingle
Total Parking Spaces 4
Garage No
Building
Lot Description Wooded, Level
Foundation Stone, Brick/Mortar
Sewer Public Sewer
Water Public
Architectural Style Antique, Farmhouse
Schools
Elementary Schools Ft River
Middle Schools Arms
High Schools Arhs
Others
Senior Community false
Acceptable Financing Contract
Listing Terms Contract
Read Less
Want to know what your home might be worth? Contact us for a FREE valuation!

Our team is ready to help you sell your home for the highest possible price ASAP
Bought with Stacy Ashton • Ashton Realty Group





