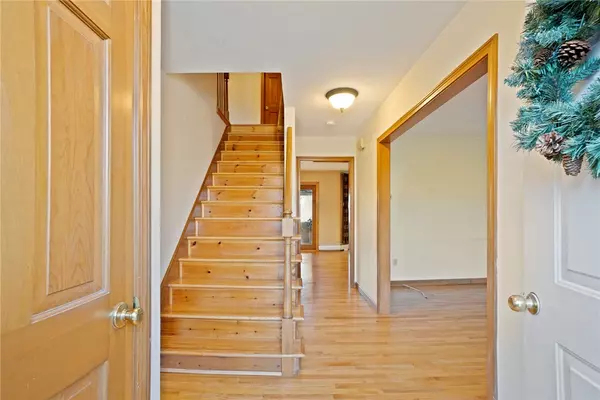$417,500
$405,000
3.1%For more information regarding the value of a property, please contact us for a free consultation.
9 Lauren LN West Warwick, RI 02893
4 Beds
4 Baths
3,130 SqFt
Key Details
Sold Price $417,500
Property Type Single Family Home
Sub Type Single Family Residence
Listing Status Sold
Purchase Type For Sale
Square Footage 3,130 sqft
Price per Sqft $133
Subdivision Greenbush
MLS Listing ID 1273840
Sold Date 03/01/21
Style Colonial
Bedrooms 4
Full Baths 3
Half Baths 1
HOA Y/N No
Abv Grd Liv Area 2,082
Year Built 1989
Annual Tax Amount $6,559
Tax Year 2020
Lot Size 0.310 Acres
Acres 0.3099
Property Sub-Type Single Family Residence
Property Description
Introducing a stunning colonial nestled in the desirable Greenbush neighborhood. Are you looking for a home with an abundance of space? This beauty has over 3000 square feet. The open floor plan calls for creativity and imagination to make this home your own. The main level consists of beautiful hardwoods, large dining room, a huge family room, and a generous sized living room. The spacious kitchen consists of updated cabinetry, stainless steel appliances, gas stovetop, and granite countertops. This main level also includes a guest bath and first floor laundry. Just a few steps away from the kitchen you can get toasty from your brick fireplace. Make your way upstairs where you will find 3 large bedrooms and an oversized master with en-suite bathroom and crown moldings. What a luxury it is to have this extra bedroom upstairs for distance learning or for your own home office. Large closets can be found in every room with newer carpets in the master. A full bath can also be found on this level for the three other bedrooms to share. On the lower level you will find multiple storage rooms, another full bathroom, common room, and a bonus room that can be used for family or friends or as an extra office. The lower level also includes a walk out to the backyard and the mechanical room includes a new gas hot water tank. Make your way to your backyard and look up at your guests with the oversized porch that will be perfect for those summer nights. Set up your tour today to learn more!
Location
State RI
County Kent
Community Greenbush
Zoning R10
Rooms
Basement Full, Partially Finished, Walk-Out Access
Interior
Interior Features Attic, Permanent Attic Stairs, Central Vacuum, Cable TV
Heating Baseboard, Gas, Hot Water
Cooling 1 Unit
Flooring Ceramic Tile, Hardwood, Carpet
Fireplaces Number 1
Fireplaces Type Masonry
Fireplace Yes
Window Features Thermal Windows
Appliance Dryer, Dishwasher, Disposal, Gas Water Heater, Microwave, Oven, Range, Refrigerator, Water Heater, Washer
Exterior
Exterior Feature Porch, Sprinkler/Irrigation, Paved Driveway
Parking Features Attached
Garage Spaces 2.0
Community Features Golf, Highway Access, Near Schools, Public Transportation, Recreation Area, Shopping, Tennis Court(s)
Utilities Available Sewer Connected, Underground Utilities
Porch Porch
Total Parking Spaces 8
Garage Yes
Building
Lot Description Sprinkler System, Wooded
Story 2
Foundation Concrete Perimeter, Slab
Sewer Connected
Water Connected
Architectural Style Colonial
Level or Stories 2
Structure Type Plaster,Clapboard,Shingle Siding
New Construction No
Others
Senior Community No
Tax ID 9LAURENLANEWWAR
Financing Cash
Read Less
Want to know what your home might be worth? Contact us for a FREE valuation!

Our team is ready to help you sell your home for the highest possible price ASAP
© 2025 State-Wide Multiple Listing Service. All rights reserved.
Bought with Residential Properties Ltd.





