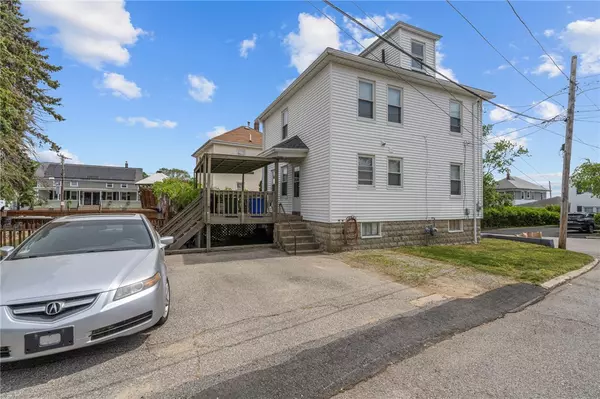$276,000
$269,900
2.3%For more information regarding the value of a property, please contact us for a free consultation.
11 Fiume ST West Warwick, RI 02893
3 Beds
1 Bath
1,354 SqFt
Key Details
Sold Price $276,000
Property Type Single Family Home
Sub Type Single Family Residence
Listing Status Sold
Purchase Type For Sale
Square Footage 1,354 sqft
Price per Sqft $203
Subdivision Prospect Hill
MLS Listing ID 1283622
Sold Date 08/02/21
Style Colonial
Bedrooms 3
Full Baths 1
HOA Y/N No
Abv Grd Liv Area 1,354
Year Built 1920
Annual Tax Amount $3,853
Tax Year 2020
Lot Size 3,380 Sqft
Acres 0.0776
Property Sub-Type Single Family Residence
Property Description
This is the one you've been looking for, stop the car and pick up the phone! Great condition, charming colonial with a rear deck, veranda and covered porch for only 269,900! Spacious remodeled kitchen with handsome cabinetry, center island and useful pantry, shimmering, original hardwood floors, plenty of sunlight in this entertainers floor plan. Large living, dining room that spans the length of the foundation and connects to deck for great interior/exterior flow. Cool gray and other modern paint tones throughout this move in ready home for your next summer barbecue! Upstairs, good sized rooms and tall ceilings plus second floor romeo and juliet balcony for your morning tea or sunset wine in this residential neighborhood conveniently located nearby downtown and highway access, as well as a short ride to Bald Hill and Garden City shopping centers. Useful full basement for storage and possible romper room. This home has it all, more than just a winner for the beginner with space for your growing lifestyle, welcome home!
Location
State RI
County Kent
Community Prospect Hill
Zoning R7.5
Rooms
Basement Exterior Entry, Full, Interior Entry, Partially Finished
Interior
Interior Features Tub Shower
Heating Baseboard, Gas
Cooling None
Flooring Ceramic Tile, Hardwood
Fireplaces Type None
Fireplace No
Appliance Gas Water Heater
Exterior
Exterior Feature Deck, Porch
Community Features Highway Access, Near Hospital, Near Schools, Public Transportation, Recreation Area, Shopping
Utilities Available Sewer Connected
Porch Deck, Porch
Total Parking Spaces 2
Garage No
Building
Lot Description Multiple lots
Story 2
Foundation Block
Sewer Connected
Water Connected
Architectural Style Colonial
Level or Stories 2
New Construction No
Others
Senior Community No
Tax ID 11FIUMESTWWAR
Financing FHA,VA
Read Less
Want to know what your home might be worth? Contact us for a FREE valuation!

Our team is ready to help you sell your home for the highest possible price ASAP
© 2025 State-Wide Multiple Listing Service. All rights reserved.
Bought with BHHS New England Properties





