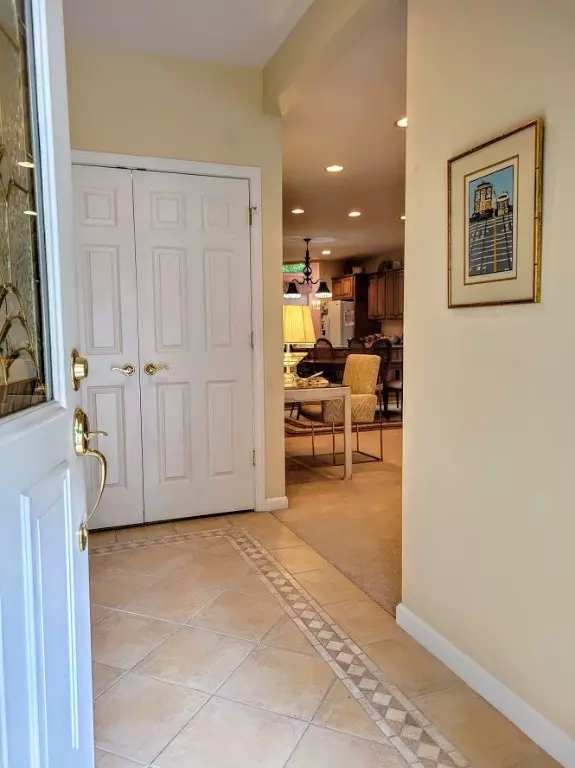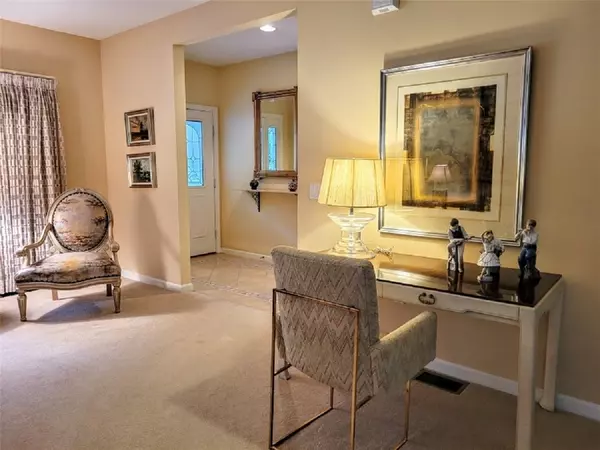$430,000
$419,500
2.5%For more information regarding the value of a property, please contact us for a free consultation.
1 Victoria WAY West Warwick, RI 02893
2 Beds
2 Baths
2,462 SqFt
Key Details
Sold Price $430,000
Property Type Condo
Sub Type Condominium
Listing Status Sold
Purchase Type For Sale
Square Footage 2,462 sqft
Price per Sqft $174
Subdivision River Farms/Natick Rd
MLS Listing ID 1288265
Sold Date 09/21/21
Bedrooms 2
Full Baths 2
HOA Fees $375/mo
HOA Y/N No
Abv Grd Liv Area 1,962
Year Built 2004
Annual Tax Amount $7,437
Tax Year 2021
Property Sub-Type Condominium
Property Description
Rambling one level end unit boasting over 1900 square feet of luxury living. Soaring ceilings, skylit family room with fireplace and hardwood floors. Large custom kitchen opens to a sun-filled turreted breakfast room, sliders to an oversized deck. Open plan includes granite counters and custom maple cabinetry. 2 spacious bedrooms and 2 glamorous bathrooms. Double sinks in Master, jacuzzi tub, customized closets. Full basement with walkout, partially finished with a built-in custom office. Full size windows and walkout to patio and yard. All in absolutely beautiful condition for the discriminating Buyer. some shelving does not remain.
Amazing Clubhouse includes a function room with catering capabilities, inground pool, hot tub, exercise room, tennis, pickle ball, saunas, basketball, bocce and more, all set on lush grounds across from Midville Country Club.
Pets allowed.
Location
State RI
County Kent
Community River Farms/Natick Rd
Rooms
Basement Full, Partially Finished, Walk-Out Access
Interior
Interior Features Attic, Bathtub, Cathedral Ceiling(s), Skylights, Tub Shower
Heating Forced Air, Gas
Cooling Central Air
Flooring Ceramic Tile, Hardwood, Carpet
Fireplaces Number 1
Fireplaces Type Zero Clearance
Fireplace Yes
Window Features Skylight(s),Thermal Windows
Appliance Dryer, Dishwasher, Disposal, Gas Water Heater, Microwave, Oven, Range, Refrigerator, Water Heater, Washer
Laundry In Unit
Exterior
Exterior Feature Deck, Patio, Sprinkler/Irrigation, Paved Driveway, Tennis Court(s)
Parking Features Attached
Garage Spaces 2.0
Pool Community
Community Features Golf, Highway Access, Near Hospital, Near Schools, Pool, Public Transportation, Recreation Area, Sauna, Shopping, Tennis Court(s), Clubhouse, Sidewalks
Utilities Available Sewer Connected, Underground Utilities
Amenities Available Pool, Recreation Facilities, Recreation Room, Sauna, Spa/Hot Tub, Tennis Court(s)
Porch Deck, Patio
Total Parking Spaces 4
Garage Yes
Building
Lot Description Corner Lot, Paved, Sprinkler System, Wooded
Story 1
Foundation Concrete Perimeter
Sewer Connected, Sewer Assessment(s)
Water Multiple Meters
Level or Stories 1
Additional Building Outbuilding
Structure Type Drywall,Vinyl Siding
New Construction No
Others
Pets Allowed No Pet Restrictions, Yes
Senior Community No
Tax ID 1VICTORIAWYWWAR
Security Features Security System Owned
Pets Allowed No Pet Restrictions, Yes
Read Less
Want to know what your home might be worth? Contact us for a FREE valuation!

Our team is ready to help you sell your home for the highest possible price ASAP
© 2025 State-Wide Multiple Listing Service. All rights reserved.
Bought with Keller Williams Realty





