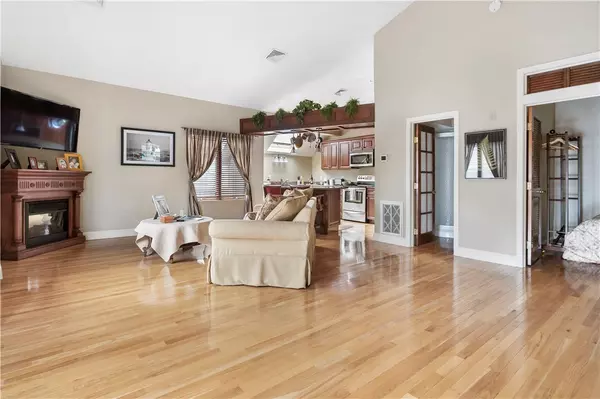$275,000
$290,000
5.2%For more information regarding the value of a property, please contact us for a free consultation.
3974 Post RD Warwick, RI 02886
1 Bed
2 Baths
2,000 SqFt
Key Details
Sold Price $275,000
Property Type Condo
Sub Type Condominium
Listing Status Sold
Purchase Type For Sale
Square Footage 2,000 sqft
Price per Sqft $137
Subdivision Cowesett
MLS Listing ID 1257006
Sold Date 10/02/20
Bedrooms 1
Full Baths 2
HOA Fees $277/mo
HOA Y/N No
Abv Grd Liv Area 1,786
Year Built 1987
Annual Tax Amount $4,355
Tax Year 2020
Property Sub-Type Condominium
Property Description
Introducing 3974 Post Road - a large townhouse located in a premiere Cowesett location with convenient access to highways, marinas & Main Street East Greenwich. Spanning nearly 1800sf, this 1-2 bed, 2 bath condo is a great combination of comfortability and location. A heated 2-car garage with ample storage leads to the front foyer. Stairs then carry you to the middle level featuring a laundry area and spacious master suite with a walk-in closet and ensuite bath. Another flight of stairs leads to an enormous main living level with the highly coveted open concept. Gleaming hardwoods roll from the living area into a luxurious kitchen - equipped with granite counters and stainless appliances. A cozy den/guest bedroom and full bath complete the upper level. Additional features include views of Greenwich Bay, central air, reasonable condo fee ($277/month) and outdoor patio. Impeccably maintained, this unit at Baywinds is perfect for seasonal or year-round living. Call today for a private showing!
Location
State RI
County Kent
Community Cowesett
Rooms
Basement Exterior Entry, Full, Interior Entry, Unfinished
Interior
Interior Features Cathedral Ceiling(s), Skylights, Tub Shower, Central Vacuum, Cable TV
Heating Forced Air, Heat Pump, Other
Cooling Central Air
Flooring Carpet, Ceramic Tile, Hardwood
Fireplaces Type None
Equipment Intercom
Fireplace No
Window Features Skylight(s),Storm Window(s),Thermal Windows
Appliance Dryer, Dishwasher, Electric Water Heater, Disposal, Range Hood, Water Heater
Laundry In Unit
Exterior
Exterior Feature Patio
Parking Features Attached
Garage Spaces 2.0
Fence Fenced
Community Features Golf, Highway Access, Marina, Near Hospital, Near Schools, Public Transportation, Recreation Area, Shopping, Tennis Court(s), Sidewalks
Utilities Available Sewer Connected, Underground Utilities
Waterfront Description Walk to Water
View Y/N Yes
View Saltwater, Water
Porch Patio
Total Parking Spaces 4
Garage Yes
Building
Lot Description Cul-De-Sac, Paved, Wooded
Story 3
Foundation Concrete Perimeter
Sewer Connected
Water Connected, Water Tap Fee
Level or Stories 3
Structure Type Drywall,Brick,Clapboard,Wood Siding
New Construction No
Others
Pets Allowed Cats OK, Dogs OK, Size Limit, Yes
Senior Community No
Tax ID 3974POSTRDWARW
Security Features Security System Owned
Pets Allowed Cats OK, Dogs OK, Size Limit, Yes
Read Less
Want to know what your home might be worth? Contact us for a FREE valuation!

Our team is ready to help you sell your home for the highest possible price ASAP
© 2025 State-Wide Multiple Listing Service. All rights reserved.
Bought with PHIPPS REALTY





