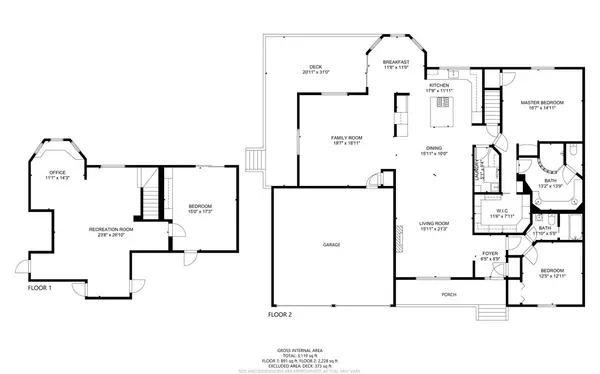$581,000
$489,000
18.8%For more information regarding the value of a property, please contact us for a free consultation.
3 Victoria WAY West Warwick, RI 02893
2 Beds
2 Baths
4,216 SqFt
Key Details
Sold Price $581,000
Property Type Condo
Sub Type Condominium
Listing Status Sold
Purchase Type For Sale
Square Footage 4,216 sqft
Price per Sqft $137
Subdivision River Farms/Natick Rd
MLS Listing ID 1293748
Sold Date 11/17/21
Bedrooms 2
Full Baths 2
HOA Fees $375/mo
HOA Y/N No
Abv Grd Liv Area 2,108
Year Built 2004
Annual Tax Amount $8,400
Tax Year 2021
Property Sub-Type Condominium
Property Description
Luxurious one-level end unit on a cul de sac in sought after River Farms. This very private condo is the largest unit in the complex, features a two car garage and is loaded with upgrades and built-ins! Upon entering, the open floor plan provides an understanding of just how spacious this condominium is. With a gas fireplace and large windows, the living room and dining room are perfect for entertaining and big family dinners. The custom kitchen features an enormous island, gas cooktop, double ovens, built-in cabinet panelled refrigerator and a beverage center with glass cabinets that is open to the family room. The sun-drenched breakfast nook leads to a wrap-around mahogany deck. The family room has vaulted ceilings with skylights that are outfitted with custom shades. The master suite features a walk-in custom built closet, bath with double comfort height vanities and sun tunnel in the ceiling providing lots of natural light, built in desk/vanity and a second closet. The second bedroom located next to the second full bath which also features a jacuzzi tub can function as a private suite when the door outside the two rooms is closed. The lower level is a full walk out with lots of built-ins, a potential third bedroom, cedar closet and is plumbed for a third bath. River Farms features a clubhouse, inground pool, hot tub, exercise room, saunas, tennis, basketball, pickleball, a horseshoe pit, and bocce court. Close to all amenities and steps to Midville Country Club.
Location
State RI
County Kent
Community River Farms/Natick Rd
Rooms
Basement Full, Partially Finished, Walk-Out Access
Interior
Interior Features Attic, Bathtub, Cedar Closet(s), Cathedral Ceiling(s), Skylights, Tub Shower
Heating Forced Air, Gas
Cooling Central Air
Flooring Carpet, Ceramic Tile, Hardwood
Fireplaces Number 1
Fireplaces Type Zero Clearance
Fireplace Yes
Window Features Skylight(s),Thermal Windows
Appliance Dryer, Disposal, Gas Water Heater, Microwave, Oven, Range, Refrigerator, Trash Compactor, Water Heater, Washer
Laundry In Unit
Exterior
Exterior Feature Deck, Patio, Sprinkler/Irrigation, Paved Driveway, Tennis Court(s)
Parking Features Attached
Garage Spaces 2.0
Pool Community
Community Features Golf, Highway Access, Near Hospital, Near Schools, Pool, Public Transportation, Recreation Area, Sauna, Shopping, Tennis Court(s), Clubhouse, Sidewalks
Utilities Available Sewer Connected, Underground Utilities
Amenities Available Pool, Recreation Facilities, Recreation Room, Sauna, Spa/Hot Tub, Tennis Court(s)
Porch Deck, Patio
Total Parking Spaces 4
Garage Yes
Building
Lot Description Corner Lot, Paved, Sprinkler System, Wooded
Story 1
Foundation Concrete Perimeter
Sewer Connected
Water Multiple Meters
Level or Stories 1
Structure Type Drywall,Vinyl Siding
New Construction No
Others
Pets Allowed No Pet Restrictions, Yes
Senior Community No
Tax ID 3VICTORIAWYWWAR
Financing Conventional
Pets Allowed No Pet Restrictions, Yes
Read Less
Want to know what your home might be worth? Contact us for a FREE valuation!

Our team is ready to help you sell your home for the highest possible price ASAP
© 2025 State-Wide Multiple Listing Service. All rights reserved.
Bought with RE/MAX FLAGSHIP, INC.





