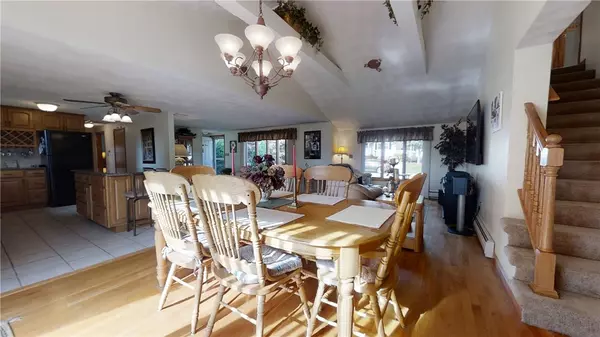$500,000
$499,000
0.2%For more information regarding the value of a property, please contact us for a free consultation.
23 Linwood DR Johnston, RI 02919
3 Beds
3 Baths
2,836 SqFt
Key Details
Sold Price $500,000
Property Type Single Family Home
Sub Type Single Family Residence
Listing Status Sold
Purchase Type For Sale
Square Footage 2,836 sqft
Price per Sqft $176
Subdivision Atwood & Central Avenue
MLS Listing ID 1314797
Sold Date 08/24/22
Style Split-Level
Bedrooms 3
Full Baths 2
Half Baths 1
HOA Y/N No
Abv Grd Liv Area 1,924
Year Built 1966
Annual Tax Amount $5,471
Tax Year 2021
Lot Size 0.350 Acres
Acres 0.35
Property Sub-Type Single Family Residence
Property Description
Beautiful split level on an oversized corner lot in a very convenient area of town. This is a great opportunity to have ideal privacy in a home with a primary bedroom ensuite on the second level and 2 additional bedrooms with a second full bath on the mail level. Cathedralled family room, spacious island kitchen, central A/C, wood floors, 2 car garage and deck overlooking an amazing back yard. Finished lower level walkout with third bathroom offering additional living space for extended family stay or a great recreation room.
Location
State RI
County Providence
Community Atwood & Central Avenue
Zoning R20
Rooms
Basement Exterior Entry, Full, Finished, Interior Entry
Interior
Interior Features Attic, Cathedral Ceiling(s), Tub Shower
Heating Baseboard, Gas, Hot Water, Zoned
Cooling Central Air, Window Unit(s)
Flooring Ceramic Tile, Hardwood, Carpet
Fireplaces Type None
Fireplace No
Window Features Thermal Windows
Appliance Dryer, Dishwasher, Gas Water Heater, Microwave, Oven, Range, Refrigerator, Water Heater, Washer
Exterior
Exterior Feature Deck, Paved Driveway
Parking Features Attached
Garage Spaces 2.0
Community Features Highway Access, Near Schools, Public Transportation, Shopping
Porch Deck
Total Parking Spaces 8
Garage Yes
Building
Story 2
Foundation Concrete Perimeter
Sewer Septic Tank
Water Connected, Multiple Meters, Public
Architectural Style Split-Level
Level or Stories 2
Structure Type Brick,Vinyl Siding
New Construction No
Others
Senior Community No
Tax ID 23LINWOODDRJOHN
Financing Conventional
Read Less
Want to know what your home might be worth? Contact us for a FREE valuation!

Our team is ready to help you sell your home for the highest possible price ASAP
© 2025 State-Wide Multiple Listing Service. All rights reserved.
Bought with Milestone Realty, Inc.





