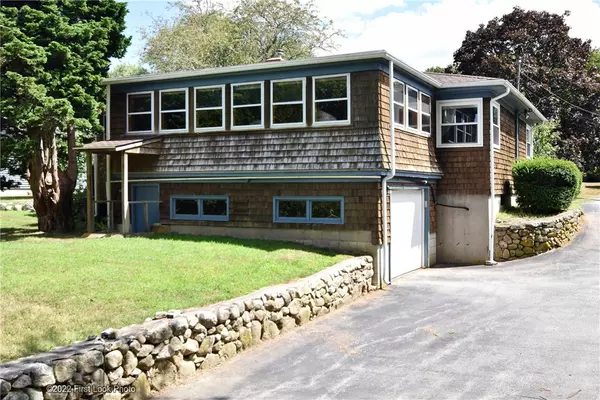$425,000
$424,000
0.2%For more information regarding the value of a property, please contact us for a free consultation.
34 Kenwood AVE South Kingstown, RI 02879
3 Beds
1 Bath
1,215 SqFt
Key Details
Sold Price $425,000
Property Type Single Family Home
Sub Type Single Family Residence
Listing Status Sold
Purchase Type For Sale
Square Footage 1,215 sqft
Price per Sqft $349
Subdivision Wakefield West Side
MLS Listing ID 1318622
Sold Date 10/03/22
Style Ranch
Bedrooms 3
Full Baths 1
HOA Y/N No
Abv Grd Liv Area 1,215
Year Built 1971
Annual Tax Amount $4,040
Tax Year 2022
Lot Size 0.330 Acres
Acres 0.33
Property Description
ESTATE SALE. There are no disclosures but a pre-listing physical and mechanical report as well as pest and septic system inspection reports are available upon request. This hip-roofed ranch is on a beautiful lot in a desirable neighborhood within walking distance of downtown and Wakefield Elementary School. The three bedroom one bathroom home was built in 1971. A later addition added a extra long one-car garage with a 400 square foot three-season room above it. The bathroom and kitchen are original. The high-ceilinged full basement could be finished if a buyer desired more living space. A wide entrance hallway, corner brick fireplace, abundance of natural light, generous closet space, and well-maintained hardwoods go a long way to making 34 Kenwood Avenue a sweet spot to call home.
Location
State RI
County Washington
Community Wakefield West Side
Zoning R-10
Rooms
Basement Full, Unfinished, Walk-Out Access
Interior
Interior Features Attic, Tub Shower, Cable TV
Heating Baseboard, Hot Water, Oil, Zoned
Cooling 1 Unit
Flooring Hardwood, Vinyl
Fireplaces Number 1
Fireplaces Type Masonry
Fireplace Yes
Window Features Storm Window(s),Thermal Windows
Appliance Dryer, Dishwasher, Oven, Oil Water Heater, Range, Refrigerator, Water Heater, Washer
Exterior
Exterior Feature Paved Driveway
Garage Attached
Garage Spaces 1.0
Community Features Highway Access, Marina, Near Hospital, Near Schools, Recreation Area, Shopping, Tennis Court(s)
Total Parking Spaces 3
Garage Yes
Building
Story 1
Foundation Block, Concrete Perimeter
Sewer Septic Tank
Water Connected, Public
Architectural Style Ranch
Level or Stories 1
Structure Type Drywall,Plaster,Shingle Siding
New Construction No
Others
Senior Community No
Tax ID 34KENWOODAVSKNG
Financing ARM,Conventional
Read Less
Want to know what your home might be worth? Contact us for a FREE valuation!

Our team is ready to help you sell your home for the highest possible price ASAP
© 2024 State-Wide Multiple Listing Service. All rights reserved.
Bought with Mott & Chace Sotheby's Intl.






