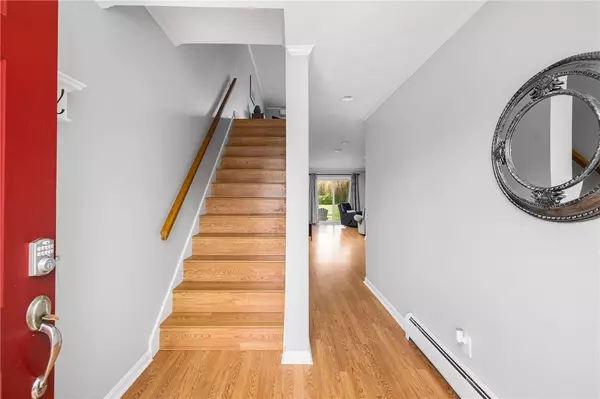$450,000
$450,000
For more information regarding the value of a property, please contact us for a free consultation.
203 Fairway DR Middletown, RI 02842
2 Beds
3 Baths
1,989 SqFt
Key Details
Sold Price $450,000
Property Type Condo
Sub Type Condominium
Listing Status Sold
Purchase Type For Sale
Square Footage 1,989 sqft
Price per Sqft $226
Subdivision Brown'S Lane | Wanumetonomy
MLS Listing ID 1334458
Sold Date 06/21/23
Bedrooms 2
Full Baths 2
Half Baths 1
HOA Fees $490/mo
HOA Y/N No
Abv Grd Liv Area 1,989
Year Built 1993
Annual Tax Amount $3,334
Tax Year 2022
Property Description
Well maintained end unit in the peaceful setting of the desirable Westridge Condo Association. Located off the entrance to the development in a tri-plex building overlooking tranquil, lush green grounds. This private three story town house style condo offers a versatile floorplan with southern exposure. This is a non-traditional layout with the main living space on the second floor. It boasts a big kitchen with exceptional storage and large island that connects seamlessly to the dining area and powder room. The large living room with direct deck access flows nicely to the heart of the home with an efficient kitchen design and stainless steel appliances. The first floor comprises the welcoming entryway with ideal drop zone for coats, hats, and a dog leash. It has a bedroom, full bathroom, dedicated laundry space, overflow closet storage, a family room (or home office area) and direct access to the patio where the grill can be situated. The third floor haven is the full primary suite which can fit a king size bed comfortably, multiple bureaus, a sitting area, and more! A full bathroom and three more storage closets complete the space. A few highlights include custom plantation shutters, high efficiency Rinnai gas heating system, alarm system, ductless AC units, and a house generator. Painted with neutral colors creates the perfect back drop for art work. One assigned car port includes a locked storage area and one unassigned open parking spot. Pet friendly.
Location
State RI
County Newport
Community Brown'S Lane | Wanumetonomy
Zoning R20
Rooms
Basement Crawl Space, Interior Entry, Unfinished
Interior
Interior Features Tub Shower
Heating Baseboard, Gas, Hot Water, Zoned
Cooling Ductless
Flooring Ceramic Tile, Hardwood, Laminate
Fireplaces Type None
Fireplace No
Window Features Thermal Windows
Appliance Dishwasher, Exhaust Fan, Disposal, Gas Water Heater, Microwave, Oven, Range, Refrigerator
Laundry In Unit
Exterior
Exterior Feature Deck, Porch, Paved Driveway
Garage Detached
Community Features Golf, Marina, Near Schools, Public Transportation, Recreation Area, Shopping, Tennis Court(s)
Utilities Available Sewer Connected
Amenities Available Storage
Porch Deck, Porch
Total Parking Spaces 2
Garage No
Building
Story 3
Foundation Combination, Slab
Sewer Connected, Public Sewer, Other, Private Sewer
Water Public
Level or Stories 3
Structure Type Drywall,Wood Siding
New Construction No
Others
Pets Allowed Call, Negotiable, Yes
HOA Fee Include Maintenance Grounds,Parking,Snow Removal,Trash
Senior Community No
Tax ID 203FAIRWAYDRMDLT
Security Features Security System Owned
Financing Conventional
Pets Description Call, Negotiable, Yes
Read Less
Want to know what your home might be worth? Contact us for a FREE valuation!

Our team is ready to help you sell your home for the highest possible price ASAP
© 2024 State-Wide Multiple Listing Service. All rights reserved.
Bought with RE/MAX Profnl. Newport, Inc.






