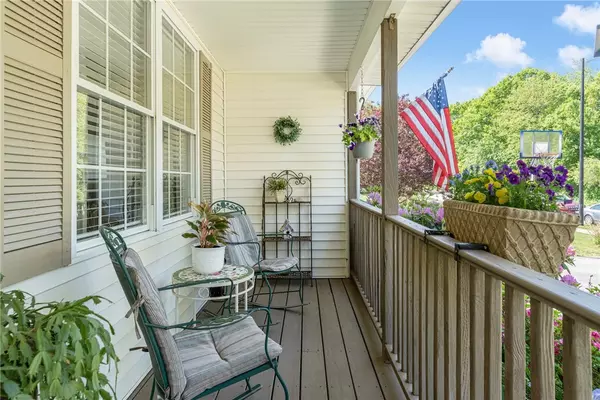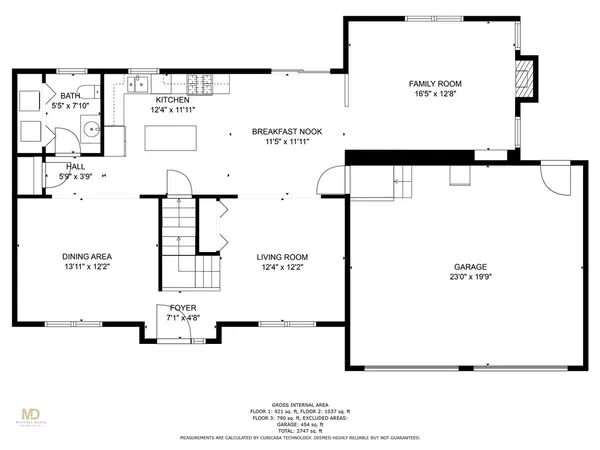$620,500
$549,900
12.8%For more information regarding the value of a property, please contact us for a free consultation.
43 Ginger TRL Coventry, RI 02816
3 Beds
3 Baths
2,756 SqFt
Key Details
Sold Price $620,500
Property Type Single Family Home
Sub Type Single Family Residence
Listing Status Sold
Purchase Type For Sale
Square Footage 2,756 sqft
Price per Sqft $225
Subdivision Highwood Estates
MLS Listing ID 1336683
Sold Date 07/31/23
Style Colonial
Bedrooms 3
Full Baths 2
Half Baths 1
HOA Y/N No
Abv Grd Liv Area 2,056
Year Built 1997
Annual Tax Amount $6,840
Tax Year 2023
Lot Size 0.490 Acres
Acres 0.49
Property Description
Welcome to this charming home in desirable Highwood Estates. Enjoy the Farmer's Porch and open floor plan, perfect for entertaining. Lots of natural sunlight! Tastefully decorated kitchen boasts neutral colors, large island, new granite countertops and stainless appliances. Kitchen opens to a generously sized family room with gas fireplace and built-ins. Formal dining with hardwoods, living room and lav/laundry complete the first floor. Primary bedroom suite with a walk-in closet, two additional bedrooms and full bath on second floor, all with hardwoods. Versatile lower level offers lots of finished area and tons of storage. Backyard oasis featuring a large deck off kitchen overlooking private flat yard. Hot tub and fire pit, perfect for summer get togethers. Sprinklers, sheds, much more! Convenient location close to highways and shopping.
Location
State RI
County Kent
Community Highwood Estates
Zoning res
Rooms
Basement Exterior Entry, Full, Interior Entry, Partially Finished
Interior
Interior Features Attic, Tub Shower, Cable TV
Heating Baseboard, Gas, Zoned
Cooling None
Flooring Ceramic Tile, Hardwood, Carpet
Fireplaces Number 1
Fireplaces Type Gas, Marble
Fireplace Yes
Window Features Thermal Windows
Appliance Dryer, Dishwasher, Gas Water Heater, Microwave, Oven, Range, Washer
Exterior
Exterior Feature Deck, Porch, Sprinkler/Irrigation, Paved Driveway
Parking Features Attached
Garage Spaces 2.0
Community Features Highway Access, Near Schools, Recreation Area, Shopping, Tennis Court(s), Sidewalks
Utilities Available Underground Utilities
Porch Deck, Porch
Total Parking Spaces 6
Garage Yes
Building
Lot Description Sprinkler System, Wooded
Story 2
Foundation Concrete Perimeter
Sewer Septic Tank
Water Connected, Public
Architectural Style Colonial
Level or Stories 2
Additional Building Outbuilding
Structure Type Plaster,Vinyl Siding
New Construction No
Others
Senior Community No
Tax ID 43GINGERTRLCVEN
Security Features Security System Owned
Financing Conventional
Read Less
Want to know what your home might be worth? Contact us for a FREE valuation!

Our team is ready to help you sell your home for the highest possible price ASAP
© 2024 State-Wide Multiple Listing Service. All rights reserved.
Bought with Hogan Associates Christie's






