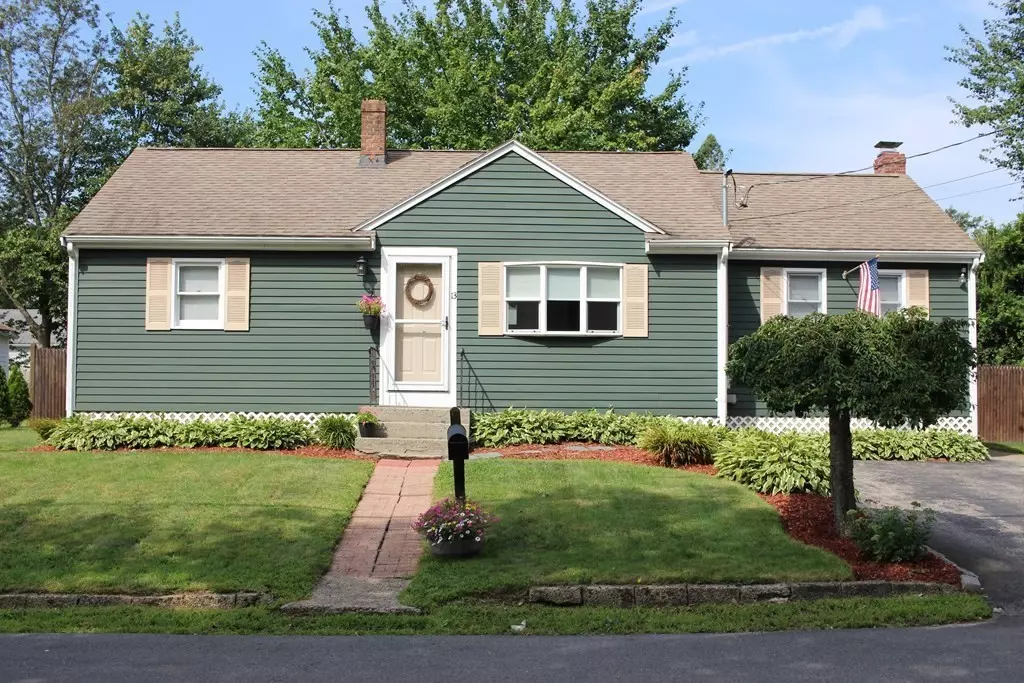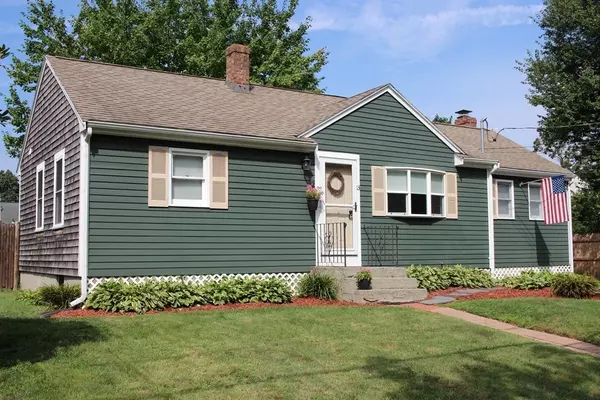$457,275
$429,000
6.6%For more information regarding the value of a property, please contact us for a free consultation.
13 Doris Dr Abington, MA 02351
3 Beds
1 Bath
1,392 SqFt
Key Details
Sold Price $457,275
Property Type Single Family Home
Sub Type Single Family Residence
Listing Status Sold
Purchase Type For Sale
Square Footage 1,392 sqft
Price per Sqft $328
MLS Listing ID 73147131
Sold Date 09/25/23
Style Ranch
Bedrooms 3
Full Baths 1
HOA Y/N false
Year Built 1950
Annual Tax Amount $5,060
Tax Year 2023
Lot Size 7,405 Sqft
Acres 0.17
Property Description
**OFFER DEADLINE 8/12/23 at 8:00 PM - OH 8/13/23 Cancelled** - Discover your dream home in this impeccably maintained 3-bedroom gem, conveniently located near Routes 123, 18, and 27. Nestled in a prime neighborhood, it boasts a modern kitchen that seamlessly extends to a sunlit deck and a secure fenced-in backyard—ideal for entertaining. Enjoy ceiling fans in every room and central AC for year-round comfort. The basement offers a realm of possibilities, ready for your personal touch. An expansive walk-up attic further enhances the home's potential. Benefit from some recent upgrades like Mass Save insulation, new furnace, new dishwasher, and brand-new water heater and oil tank as of 2022. Don't delay; this captivating opportunity won't last!
Location
State MA
County Plymouth
Area West Abington
Zoning RES
Direction Route 123 to Green Street to Doris Drive
Rooms
Basement Partially Finished, Sump Pump
Primary Bedroom Level First
Dining Room Wood / Coal / Pellet Stove, Ceiling Fan(s), Flooring - Stone/Ceramic Tile
Kitchen Flooring - Laminate, Exterior Access
Interior
Heating Forced Air, Oil, Electric, Wood Stove
Cooling Central Air, Window Unit(s)
Flooring Tile, Laminate, Hardwood
Appliance Dishwasher, Microwave, Refrigerator, Washer, Dryer, Utility Connections for Electric Oven, Utility Connections for Electric Dryer
Laundry In Basement, Washer Hookup
Exterior
Exterior Feature Deck - Wood, Fenced Yard
Fence Fenced/Enclosed, Fenced
Community Features Public Transportation, Shopping, Park, Public School
Utilities Available for Electric Oven, for Electric Dryer, Washer Hookup
Roof Type Shingle
Total Parking Spaces 4
Garage No
Building
Lot Description Cleared, Level
Foundation Concrete Perimeter, Block
Sewer Public Sewer
Water Public
Schools
Middle Schools Abington Middle
High Schools Abington High
Others
Senior Community false
Read Less
Want to know what your home might be worth? Contact us for a FREE valuation!

Our team is ready to help you sell your home for the highest possible price ASAP
Bought with Corey Bashaw • Access






