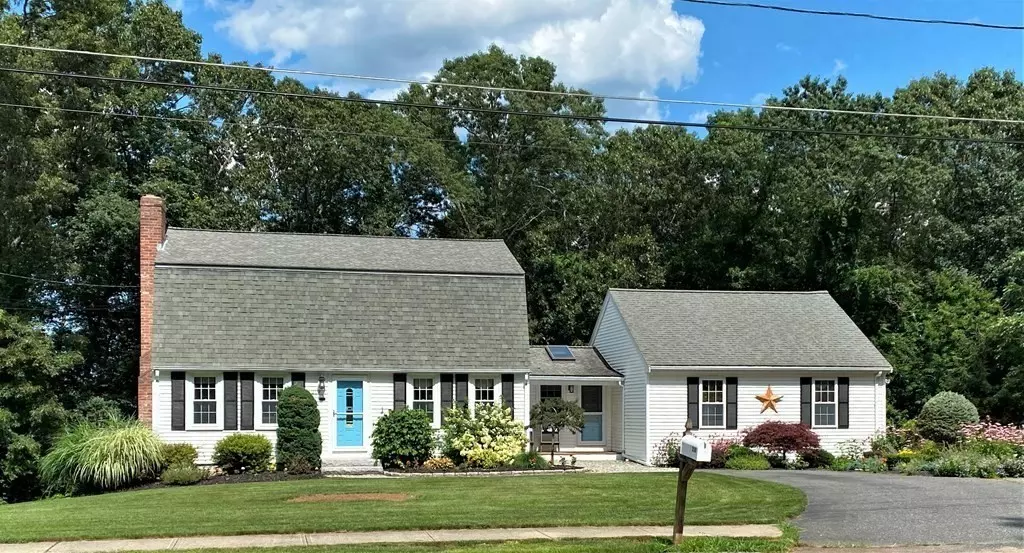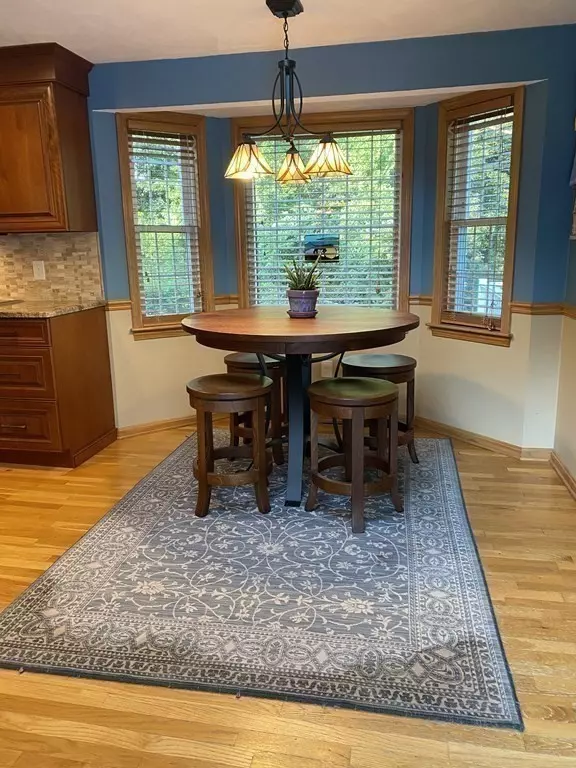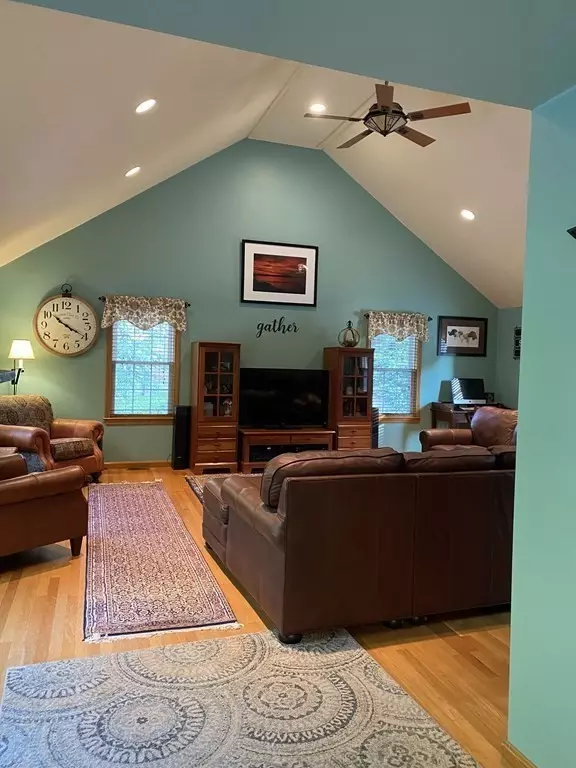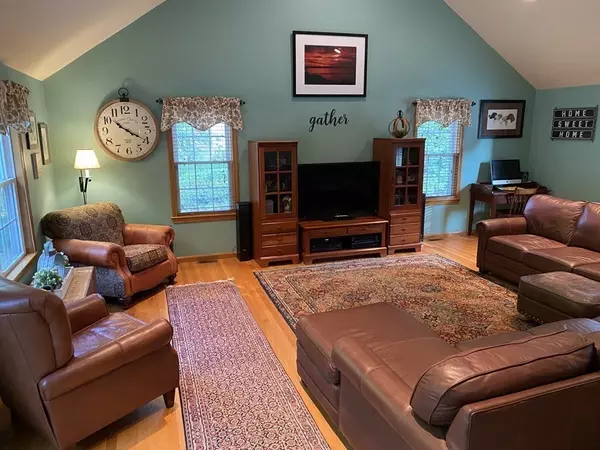$760,000
$699,900
8.6%For more information regarding the value of a property, please contact us for a free consultation.
219 Irondequoit Franklin, MA 02038
3 Beds
2 Baths
2,232 SqFt
Key Details
Sold Price $760,000
Property Type Single Family Home
Sub Type Single Family Residence
Listing Status Sold
Purchase Type For Sale
Square Footage 2,232 sqft
Price per Sqft $340
Subdivision Bright Hill Estates
MLS Listing ID 73139624
Sold Date 09/15/23
Style Gambrel /Dutch
Bedrooms 3
Full Baths 2
HOA Y/N false
Year Built 1977
Annual Tax Amount $7,732
Tax Year 2023
Lot Size 0.790 Acres
Acres 0.79
Property Sub-Type Single Family Residence
Property Description
Welcome home to Bright Hill Estates! Attributes of this home include an updated kitchen with custom cabinetry, granite countertops, stainless steel appliances, & eat-in-area. 2 Full beautifully remodeled baths, one on each floor, including Grohe and Hans-Grohe faucets. The oversized family room has vaulted ceilings and access to the deck for hosting gatherings. Second floor offers a main bedroom with walk-in closet and custom sliding closet doors and newly installed laminate flooring. Outside is all ready for you with beautiful and mature plantings. This is one of the most desirable subdivisions in Franklin. Absolutely ideal location with all amenities and commuting options, including Franklin Village Plaza for groceries, shopping, eating out and leisure. Getting to school and/or work will be a breeze with easy commuter access to the T-station (approx 2 milesInterstate 495, Routes 140 & 109. Only 2.5 miles to the train station. OPEN HOUSE Sat 11-12 or schedule w/ Showingtime
Location
State MA
County Norfolk
Zoning RR II
Direction Route 140 to Pond to Dailey to Irondequoit Rd
Rooms
Family Room Cathedral Ceiling(s), Closet, Flooring - Hardwood, Deck - Exterior, Exterior Access, Recessed Lighting
Basement Full, Walk-Out Access, Interior Entry, Concrete
Primary Bedroom Level Second
Dining Room Flooring - Hardwood
Kitchen Flooring - Hardwood, Window(s) - Bay/Bow/Box, Dining Area, Countertops - Stone/Granite/Solid, Cabinets - Upgraded, Recessed Lighting, Remodeled, Stainless Steel Appliances, Lighting - Pendant, Breezeway
Interior
Interior Features Closet/Cabinets - Custom Built, Recessed Lighting, Lighting - Overhead, Home Office
Heating Forced Air, Oil
Cooling Central Air
Flooring Wood, Tile, Carpet, Laminate, Flooring - Hardwood
Fireplaces Number 1
Appliance Range, Dishwasher, Microwave, Refrigerator, Utility Connections for Electric Range, Utility Connections for Electric Dryer
Laundry In Basement, Washer Hookup
Exterior
Exterior Feature Porch, Deck - Composite, Rain Gutters, Hot Tub/Spa, Storage, Professional Landscaping, Garden
Garage Spaces 2.0
Community Features Public Transportation, Shopping, Tennis Court(s), Park, Walk/Jog Trails, Golf, Bike Path, Conservation Area, Highway Access, House of Worship, Public School, T-Station, University
Utilities Available for Electric Range, for Electric Dryer, Washer Hookup
Waterfront Description Beach Front, Lake/Pond, 1 to 2 Mile To Beach, Beach Ownership(Public)
Roof Type Shingle
Total Parking Spaces 6
Garage Yes
Building
Lot Description Gentle Sloping
Foundation Concrete Perimeter, Block
Sewer Public Sewer
Water Public
Architectural Style Gambrel /Dutch
Schools
Elementary Schools Oak/Kennedy
Middle Schools Horrace Mann
High Schools Franklin High
Others
Senior Community false
Read Less
Want to know what your home might be worth? Contact us for a FREE valuation!

Our team is ready to help you sell your home for the highest possible price ASAP
Bought with Maura Gaughan • William Raveis R.E. & Home Services





