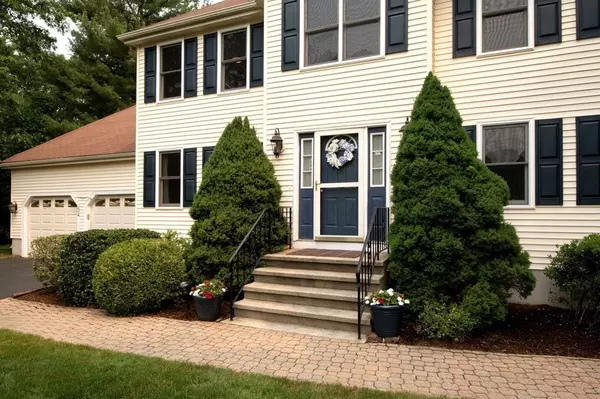$888,000
$899,000
1.2%For more information regarding the value of a property, please contact us for a free consultation.
54 Indian Brook Rd Abington, MA 02351
5 Beds
4 Baths
3,240 SqFt
Key Details
Sold Price $888,000
Property Type Single Family Home
Sub Type Single Family Residence
Listing Status Sold
Purchase Type For Sale
Square Footage 3,240 sqft
Price per Sqft $274
MLS Listing ID 73121581
Sold Date 09/28/23
Style Colonial
Bedrooms 5
Full Baths 4
HOA Y/N false
Year Built 1996
Annual Tax Amount $11,003
Tax Year 2023
Lot Size 0.720 Acres
Acres 0.72
Property Description
This large 4 bedroom 2.5 bath Colonial has a Full In-law with 2 additional bedrooms 2 bathrooms, a fully equipped eat in kitchen & it's own washer dryer hook up, this residence offers a range of desirable features, a spacious open eat-in kitchen, and a generous main bedroom with a luxurious updated bath and a custom walk-in closet, this home has it all. The additional bedrooms are equally well-appointed and provide ample storage space. A two-car garage adds convenience and functionality, if you're seeking multi-generational living arrangements, your search ends here. This remarkable property includes full in-law accommodations, complete with a fully equipped eat-in kitchen, this home offers modern amenities such as central air conditioning and on-demand hot water, and has been meticulously maintained. Public record has as 5 bed, main house has 4 on 2nd fl with 1 being used as office, & 1st floor dining converted to bedroom, the In-law has 2bd on 2nd fl
Location
State MA
County Plymouth
Area North Abington
Zoning RES
Direction Rt 139 to Wyman St to Blueberry Rd to Dale St to Indian Brook Rd
Rooms
Basement Full, Interior Entry, Bulkhead, Unfinished
Primary Bedroom Level Second
Dining Room Flooring - Hardwood, Lighting - Pendant
Kitchen Bathroom - Half, Closet, Flooring - Stone/Ceramic Tile, Dining Area, Kitchen Island, Deck - Exterior, Exterior Access, Open Floorplan, Slider, Stainless Steel Appliances
Interior
Interior Features Closet - Walk-in, Bathroom - Full, Dining Area, Countertops - Upgraded, Bathroom - 3/4, Bathroom - With Shower Stall, Open Floor Plan, Slider, In-Law Floorplan, Bedroom, Kitchen, Living/Dining Rm Combo
Heating Baseboard, Oil
Cooling Central Air
Flooring Tile, Hardwood, Flooring - Hardwood, Flooring - Stone/Ceramic Tile
Appliance Range, Dishwasher, Microwave, Second Dishwasher, Plumbed For Ice Maker, Utility Connections for Electric Oven, Utility Connections for Electric Dryer
Laundry Dryer Hookup - Electric, First Floor, Washer Hookup
Exterior
Exterior Feature Porch, Deck, Pool - Above Ground, Storage, Professional Landscaping, Fenced Yard
Garage Spaces 2.0
Fence Fenced
Pool Above Ground
Community Features Public Transportation, Shopping, Park, Golf, Medical Facility, Public School, T-Station
Utilities Available for Electric Oven, for Electric Dryer, Washer Hookup, Icemaker Connection
Roof Type Shingle
Total Parking Spaces 8
Garage Yes
Private Pool true
Building
Lot Description Cul-De-Sac, Cleared
Foundation Concrete Perimeter
Sewer Private Sewer
Water Public
Schools
High Schools Ahs
Others
Senior Community false
Acceptable Financing Contract
Listing Terms Contract
Read Less
Want to know what your home might be worth? Contact us for a FREE valuation!

Our team is ready to help you sell your home for the highest possible price ASAP
Bought with Grace Hui • Keller Williams Realty






