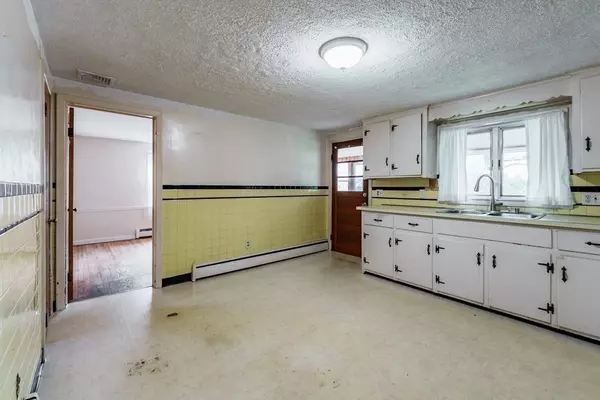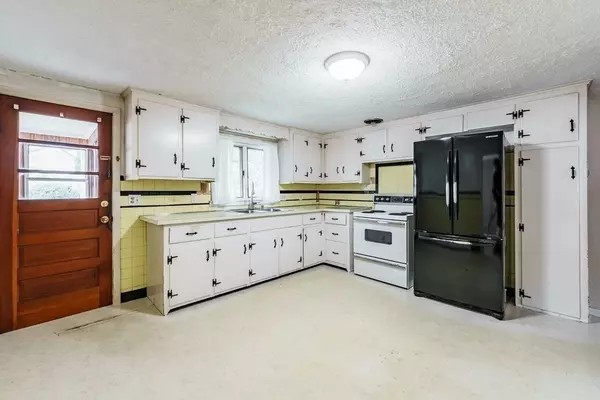$237,500
$239,900
1.0%For more information regarding the value of a property, please contact us for a free consultation.
96 Strong St Springfield, MA 01104
3 Beds
1 Bath
1,295 SqFt
Key Details
Sold Price $237,500
Property Type Single Family Home
Sub Type Single Family Residence
Listing Status Sold
Purchase Type For Sale
Square Footage 1,295 sqft
Price per Sqft $183
MLS Listing ID 73153606
Sold Date 09/29/23
Style Cape
Bedrooms 3
Full Baths 1
HOA Y/N false
Year Built 1955
Annual Tax Amount $3,685
Tax Year 2023
Lot Size 7,405 Sqft
Acres 0.17
Property Sub-Type Single Family Residence
Property Description
Don't miss out on the chance to own a brick cape with a sunroom, attached garage, and so much more. The potential for sweat equity combined with the comfort of one-floor living makes this property a gem that is ready to shine. This home provides the opportunity to enhance its value through your personal touch and improvements. Enjoy 3 bedrooms, a generous sized kitchen and living room. The sun room adds seasonal additional living space and the ability to peep the outdoors from inside. Wood flooring is ready to be finished. The full basement is a blank canvas for your creative vision. The attached garage provides secure parking and easy access to the interior. The enclosed yard offers a patio and your opportunity to create a private oasis for gardening, entertaining, or simply unwinding after a long day. Make your appointment to see this home with convenient access to local amenities, schools, parks, shopping centers and more!
Location
State MA
County Hampden
Zoning R1
Direction Carew to Strong
Rooms
Basement Full, Crawl Space, Interior Entry, Concrete, Unfinished
Primary Bedroom Level Main, First
Kitchen Flooring - Vinyl
Interior
Interior Features Sun Room
Heating Baseboard, Natural Gas
Cooling Central Air
Flooring Wood, Tile, Vinyl, Flooring - Stone/Ceramic Tile
Fireplaces Number 1
Fireplaces Type Living Room
Appliance Range, Refrigerator, Utility Connections for Electric Range, Utility Connections for Electric Dryer
Laundry Electric Dryer Hookup, Washer Hookup, In Basement
Exterior
Exterior Feature Patio, Rain Gutters, Fenced Yard
Garage Spaces 1.0
Fence Fenced/Enclosed, Fenced
Community Features Public Transportation, Shopping, Tennis Court(s), Park, Medical Facility, Highway Access, House of Worship, Private School, Public School
Utilities Available for Electric Range, for Electric Dryer, Washer Hookup
Roof Type Shingle
Total Parking Spaces 2
Garage Yes
Building
Lot Description Level
Foundation Block
Sewer Public Sewer
Water Public
Architectural Style Cape
Others
Senior Community false
Read Less
Want to know what your home might be worth? Contact us for a FREE valuation!

Our team is ready to help you sell your home for the highest possible price ASAP
Bought with Joseph Paoletti • Keller Williams Realty North Central





