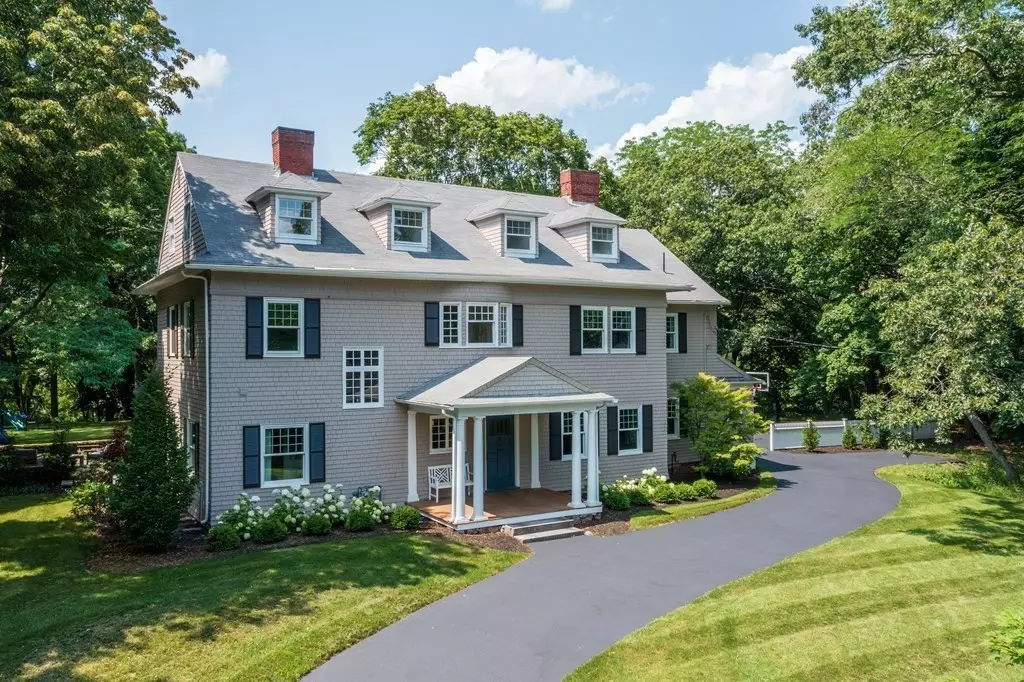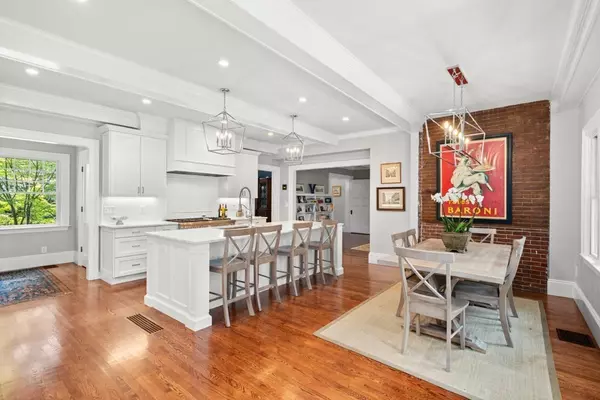$2,100,000
$2,100,000
For more information regarding the value of a property, please contact us for a free consultation.
561 Bridge Street Dedham, MA 02026
6 Beds
4.5 Baths
5,847 SqFt
Key Details
Sold Price $2,100,000
Property Type Single Family Home
Sub Type Single Family Residence
Listing Status Sold
Purchase Type For Sale
Square Footage 5,847 sqft
Price per Sqft $359
Subdivision Precinct 1
MLS Listing ID 73138993
Sold Date 09/29/23
Style Colonial
Bedrooms 6
Full Baths 4
Half Baths 1
HOA Y/N false
Year Built 1900
Annual Tax Amount $21,126
Tax Year 2023
Lot Size 1.080 Acres
Acres 1.08
Property Description
A rare opportunity to own one of Dedham’s premier riverfront estates minutes to Boston! This gracious c.1900 Shingle Style Colonial, located in prime Precinct 1, presents like new. No detail was spared in this meticulous restoration. The original details and charm were retained, while the house and systems were completely updated. High ceilings, gorgeous custom designed kitchen and many new baths. Elegant Main Suite, 3 additional bedrooms, 4.5 baths and laundry. 3rd floor, freshly painted & carpeted, 2 bedrooms, bath, home office space and playroom. Start or end your day in this transformative oasis, terraces, porch, lawn. Cast a line or launch a kayak for a morning or end of the day paddle. The historic village center with boutique shopping, restaurants, and cinema is just around the corner. Nearby Wilson Mountain's 200 acres with trails, Mother Brook Arts and Community Center, mall shopping at Legacy Place & University Station, major routes, and commuter rail to Boston, Prov & NYC.
Location
State MA
County Norfolk
Area Precinct One/Upper Dedham
Zoning SRA
Direction Located a short distance from historic Common.
Rooms
Basement Full, Concrete
Primary Bedroom Level Second
Interior
Interior Features Bathroom, Play Room, Bedroom
Heating Forced Air
Cooling Central Air
Flooring Wood, Tile, Carpet, Marble
Fireplaces Number 4
Appliance Range, Dishwasher, Disposal, Microwave, Refrigerator, Washer, Dryer, Wine Refrigerator, Plumbed For Ice Maker, Utility Connections for Gas Range, Utility Connections for Electric Dryer
Laundry Second Floor, Washer Hookup
Exterior
Exterior Feature Porch, Patio, Rain Gutters
Garage Spaces 2.0
Community Features Public Transportation, Shopping, Tennis Court(s), Park, Walk/Jog Trails, Highway Access, Private School, Public School
Utilities Available for Gas Range, for Electric Dryer, Washer Hookup, Icemaker Connection
Waterfront Description Waterfront, River
View Y/N Yes
View Scenic View(s)
Roof Type Shingle
Total Parking Spaces 6
Garage Yes
Building
Foundation Stone
Sewer Public Sewer
Water Public
Schools
Elementary Schools Riverdale
Middle Schools Dedham
High Schools Dedham
Others
Senior Community false
Acceptable Financing Contract
Listing Terms Contract
Read Less
Want to know what your home might be worth? Contact us for a FREE valuation!

Our team is ready to help you sell your home for the highest possible price ASAP
Bought with Colleen A. Scanlan • Insight Realty Group, Inc






