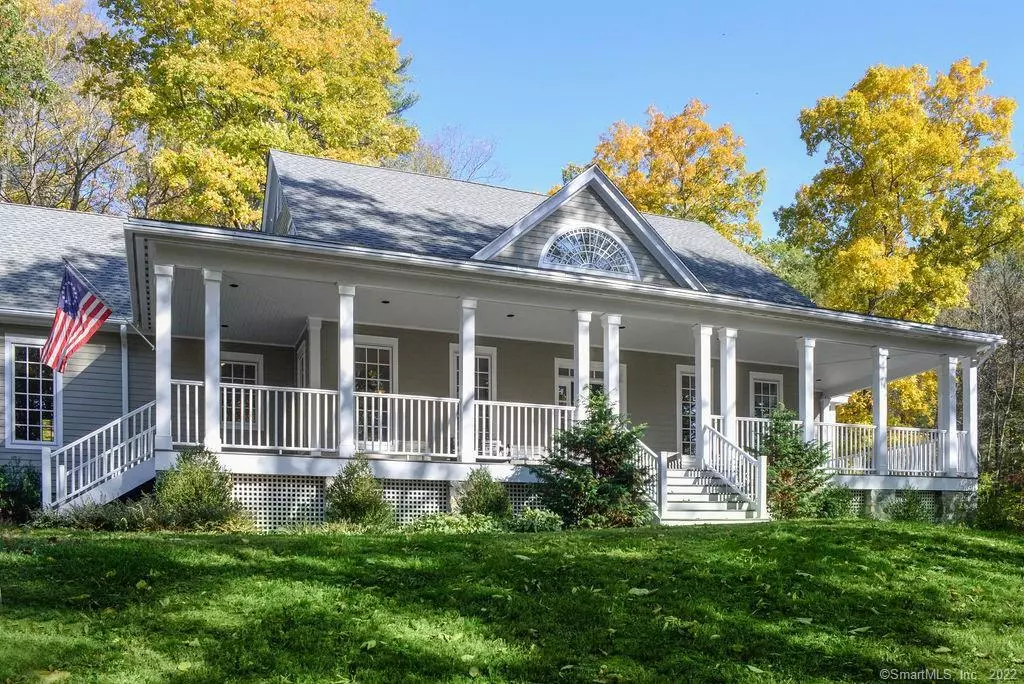$549,900
$549,900
For more information regarding the value of a property, please contact us for a free consultation.
79 Gracey Road Canton, CT 06019
3 Beds
4 Baths
3,045 SqFt
Key Details
Sold Price $549,900
Property Type Single Family Home
Listing Status Sold
Purchase Type For Sale
Square Footage 3,045 sqft
Price per Sqft $180
MLS Listing ID 170348035
Sold Date 12/11/20
Style Cape Cod
Bedrooms 3
Full Baths 4
Year Built 2008
Annual Tax Amount $11,854
Lot Size 3.700 Acres
Property Description
Relax on the front porch of this beautiful home nestled into a wooded 3.7-acre setting. Built in 2008, this architect-designed expansive Cape offers amazing spaces inside and out. The two-story foyer opens to the formal dining room and first floor office. As you pass under the second floor gallery, the home opens up to a stunning two story family room with stone fireplace and glass windows overlooking the wooded back yard. Open to the family room is a kitchen with breakfast bar, dining area, walk-in pantry, honed soapstone countertops, gas stove and stainless appliances. Glass doors from the kitchen open to a rear patio. The 1st floor master suite has a spacious walk-in closet and luxury bath with separate tub and shower, dual sink vanity, and heated floors. There are gleaming hardwood floors throughout. The second floor offers an open gallery with beautiful curved railings overlooking the family room. There are two additional bedrooms, one with an en-suite bath and one served by a hall bath. A bonus room over the garage completes this floor and a back staircase runs down to the kitchen. Other features include HardiePlank siding, geothermal HVAC, and a whole house generator. The unfinished lower level with 10-ft foundation walls is accessible from an interior staircase, second staircase from the garage and a walkout to the side yard. The oversize two car attached garage has a back door to the rear patio and entry doors to the kitchen and back hall & laundry room.
Location
State CT
County Hartford
Zoning R-3
Rooms
Basement Full With Walk-Out, Unfinished, Interior Access, Garage Access
Interior
Interior Features Auto Garage Door Opener, Cable - Pre-wired
Heating Hot Air
Cooling Central Air
Fireplaces Number 1
Exterior
Exterior Feature French Doors, Gutters, Patio, Porch-Wrap Around, Sidewalk, Underground Utilities
Parking Features Attached Garage
Garage Spaces 2.0
Waterfront Description Not Applicable
Roof Type Asphalt Shingle
Building
Lot Description Secluded, Treed
Foundation Concrete
Sewer Septic
Water Private Well
Schools
Elementary Schools Cherry Brook Primary
High Schools Canton
Read Less
Want to know what your home might be worth? Contact us for a FREE valuation!

Our team is ready to help you sell your home for the highest possible price ASAP
Bought with Gregory E. Ranaldi • Coldwell Banker Realty

