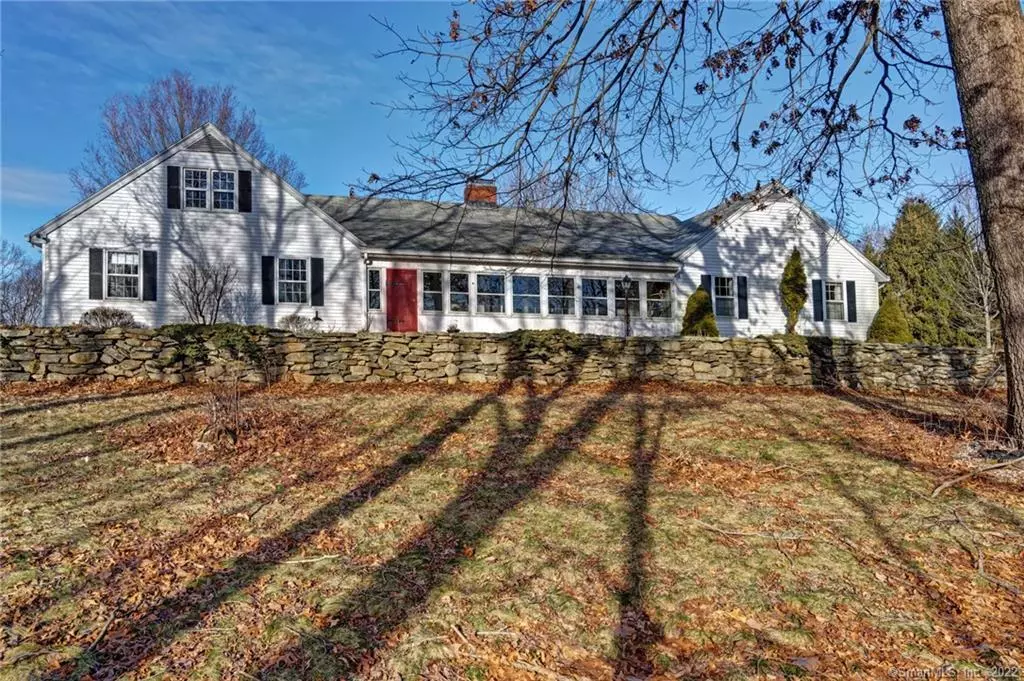$360,000
$349,900
2.9%For more information regarding the value of a property, please contact us for a free consultation.
917 East Street Andover, CT 06232
3 Beds
3 Baths
2,152 SqFt
Key Details
Sold Price $360,000
Property Type Single Family Home
Listing Status Sold
Purchase Type For Sale
Square Footage 2,152 sqft
Price per Sqft $167
MLS Listing ID 170366323
Sold Date 03/02/21
Style Ranch
Bedrooms 3
Full Baths 2
Half Baths 1
Year Built 1973
Annual Tax Amount $7,004
Lot Size 3.370 Acres
Property Description
Got the winter blues? So does this house but only on the outside! The home is a quality built custom ranch showcases a nicely planned one-floor living experience and also has option to expand w/a second floor (quarter story is already available w/walk-up attic) or finished basement w/second fireplace. The home sits back from the road and is surrounded by 3.3 level acres of land. Step into your next home; there is an enclosed front porch and spacious front entry w/two closets and access to walk-up attic. From the front door you will see the quality and love that this home has felt over the years. The living room features built-ins, wood-burning fp and easy flow to the rest of the home. The formal dining room includes two corner hutches that flank the entrance to the back sitting room & has pocket doors to close it off for a truly formal dining experience. The eat-in kitchen has stainless appliances & brick accent wall. The back hallway features double pantry/utility closets, laundry room w/cabinetry and half bath. The sleeping wing of the home features 3BD/2Ba and can be closed off from the rest of the house w/French doors. Hallway bath was remodeled ('05) has a 48"x36" walk-in shower, soaking tub and tile floor. The master bedroom has a full bath (original finishes) and three closets. Interior doors are 6-panel wood doors and hardwood flooring is thru-out. The 3-4 car garage has ~1,100 sqft of space, running water & heat for all your toys, cars or storage. Home conveys As-Is.
Location
State CT
County Tolland
Zoning R-80
Rooms
Basement Full With Walk-Out
Interior
Heating Gravity Warm Air
Cooling Central Air
Fireplaces Number 2
Exterior
Parking Features Attached Garage
Garage Spaces 3.0
Waterfront Description Not Applicable
Roof Type Asphalt Shingle
Building
Lot Description Open Lot
Foundation Concrete
Sewer Septic
Water Private Well
Schools
Elementary Schools Per Board Of Ed
High Schools Rham
Read Less
Want to know what your home might be worth? Contact us for a FREE valuation!

Our team is ready to help you sell your home for the highest possible price ASAP
Bought with Edward F. Cassell • PSQ Inc.dba Park Square Realty

