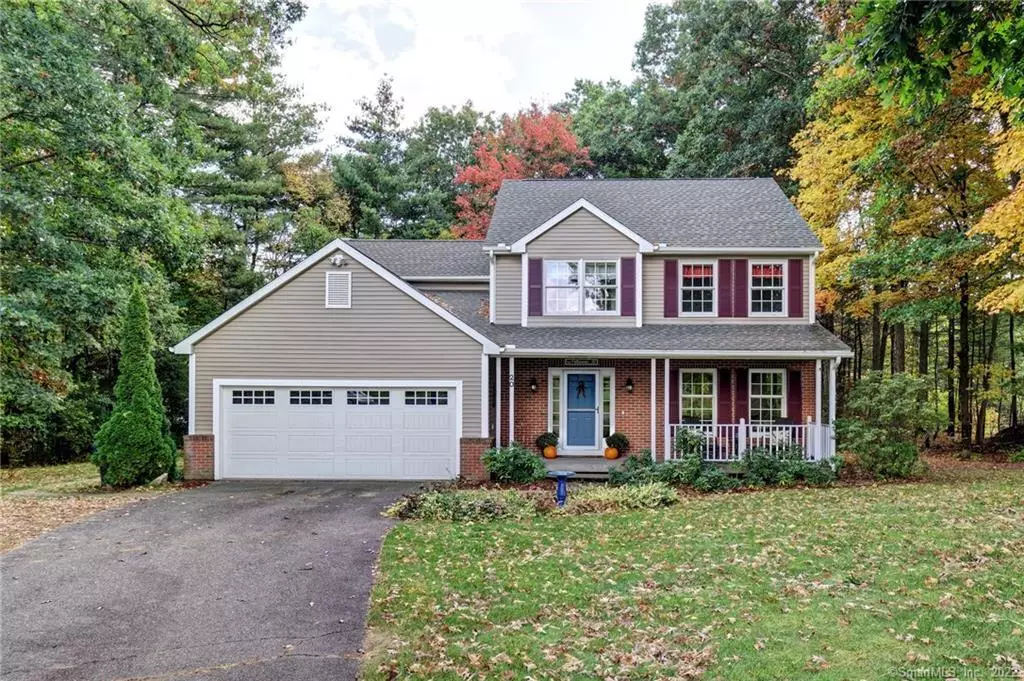$369,900
$369,900
For more information regarding the value of a property, please contact us for a free consultation.
20 Granby Farms Road Granby, CT 06035
4 Beds
3 Baths
2,074 SqFt
Key Details
Sold Price $369,900
Property Type Single Family Home
Listing Status Sold
Purchase Type For Sale
Square Footage 2,074 sqft
Price per Sqft $178
Subdivision Granby Farms
MLS Listing ID 170342319
Sold Date 11/24/20
Style Colonial
Bedrooms 4
Full Baths 2
Half Baths 1
Year Built 1993
Annual Tax Amount $7,972
Lot Size 1.160 Acres
Property Description
Do not miss your opportunity to be home for the holidays in one of Granby's finest & most convenient nhood locations. You will LOVE this home as soon as you pull in the driveway. Terrific curb appeal boasting an awesome westerly facing front porch. This is THE spot to unwind after work & watch the sun dip into the horizon. The home is set back from the street & is very secluded. Super backyard w/patio, shed & firepit. Interior you will find an immaculate lovingly maintained home w/open floor plan. Spacious eat-in granite kitchen is open to the family room & backyard access. Large dining room adjacent to living room, 1/2 bath & 1st floor laundry complete the main floor. Beautiful hardwood floors! Upstairs you will find 4 bedrooms w/great closet space. You'll love your Master Bedroom w/new fully remodeled full bath & double closets! New Ductless AC on each on level to cool you down in the summer! Brand new siding, roof, garage doors & gutters 2 years ago WOW! Home is light and bright & is super comfortable! Central Vac, attic fan, plenty of storage in the lower level & room for potential finishing if needed. Very low maintenance home in a sought after location of terrific homes! 2 miles to Granby center, Clark Farms at Bushy Hill Orchard in walking distance, local wineries/breweries nearby, Ski Sundown, Lake McDonough & Congamond within 20 minutes, great hiking/biking paths nearby.
Location
State CT
County Hartford
Zoning R50
Rooms
Basement Full With Hatchway, Storage
Interior
Interior Features Auto Garage Door Opener, Cable - Available, Open Floor Plan
Heating Baseboard
Cooling Ductless, Zoned
Exterior
Exterior Feature Gutters, Patio, Porch, Shed, Underground Utilities
Garage Attached Garage
Garage Spaces 2.0
Waterfront Description Not Applicable
Roof Type Asphalt Shingle
Building
Lot Description In Subdivision, Secluded, Level Lot, Lightly Wooded
Foundation Concrete
Sewer Septic
Water Private Well
Schools
Elementary Schools Per Board Of Ed
Middle Schools Granby
High Schools Granby Memorial
Read Less
Want to know what your home might be worth? Contact us for a FREE valuation!

Our team is ready to help you sell your home for the highest possible price ASAP
Bought with Gina McDonald • Coldwell Banker Realty


