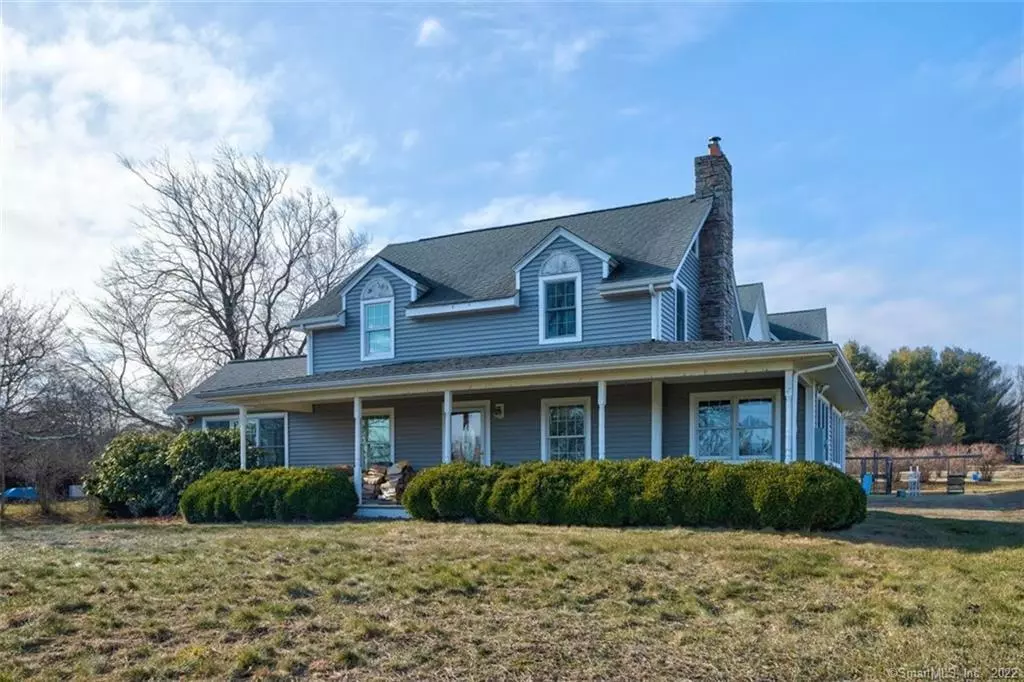$425,000
$429,900
1.1%For more information regarding the value of a property, please contact us for a free consultation.
81 Birch Mountain Road Bolton, CT 06043
4 Beds
5 Baths
3,499 SqFt
Key Details
Sold Price $425,000
Property Type Single Family Home
Listing Status Sold
Purchase Type For Sale
Square Footage 3,499 sqft
Price per Sqft $121
MLS Listing ID 170364111
Sold Date 03/03/21
Style Cape Cod,Contemporary
Bedrooms 4
Full Baths 4
Half Baths 1
Year Built 1947
Annual Tax Amount $10,364
Lot Size 1.640 Acres
Property Description
Got big cars? Got a big family? Got In-laws or grown kids? This house will fit all of your needs! Amazing Contemporary, like no other, features an open concept floor plan featuring a spectacular kitchen and dining room with vaulted ceiling, loads of cabinets, and stone fireplace ready for your propane unit. From here you'll walk through to the front to back living room with a stone fireplace, ready for a propane unit, and leads to the family room with lots of windows and vaulted ceiling. You'll love to retreat to the expansive master suite adorned with hardwood floors with custom inlay and a massive full bath with stunning walk-in shower. The bonus room features oversized windows, hardwood flooring with a custom medallion inlay, and a spectacular wood vaulted ceiling and is perfect for a media room, day care or that all-important home office. The separate 2nd level in-law/guest apartment boasts a full kitchen, bedroom with walk-in closet, bright living room, and soaring loft area with peaked wood ceilings and loads of light. These separate quarters are perfect for the snowbird relatives, grown kids, or house guests. And, "What about the garages?". Well! The attached, oversized 3 car is sheetrocked, has a gypsum floor, and 9' auto doors. Value packed and ready for you!
Location
State CT
County Tolland
Zoning R-1
Rooms
Basement Full
Interior
Interior Features Auto Garage Door Opener, Cable - Pre-wired
Heating Baseboard
Cooling None
Fireplaces Number 3
Exterior
Exterior Feature Deck, Patio
Parking Features Attached Garage
Garage Spaces 3.0
Waterfront Description Not Applicable
Roof Type Fiberglass Shingle
Building
Lot Description Level Lot, Lightly Wooded
Foundation Concrete
Sewer Septic
Water Private Well
Schools
Elementary Schools Bolton Center
High Schools Bolton
Read Less
Want to know what your home might be worth? Contact us for a FREE valuation!

Our team is ready to help you sell your home for the highest possible price ASAP
Bought with Joseph Carnemolla • Campbell-Keune Realty Inc

