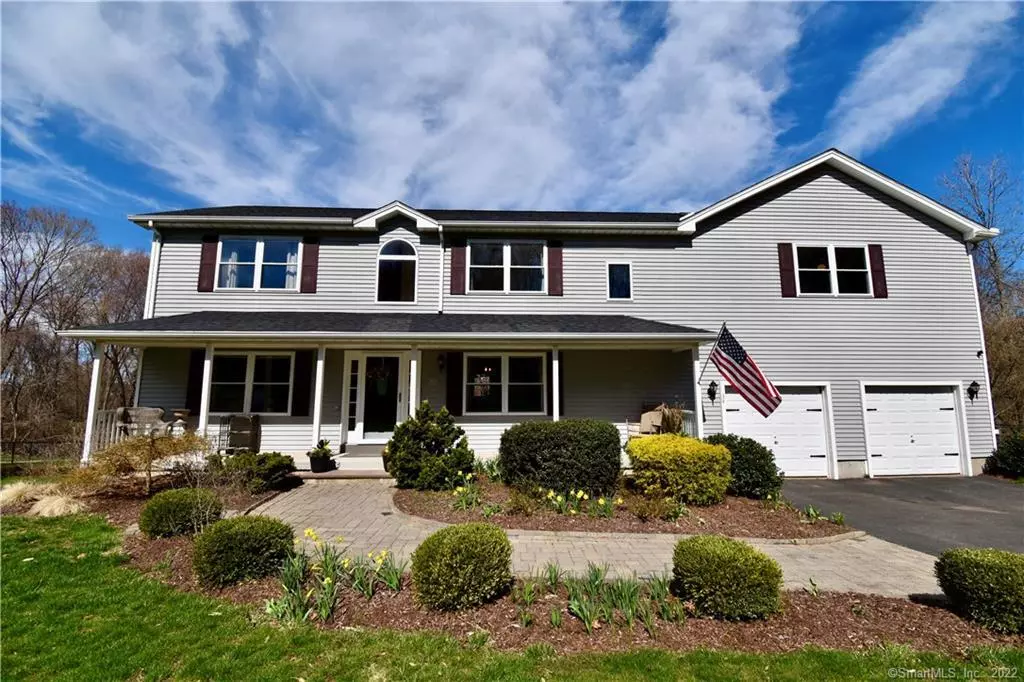$465,000
$435,000
6.9%For more information regarding the value of a property, please contact us for a free consultation.
34 Griffin Road East Windsor, CT 06016
4 Beds
5 Baths
3,108 SqFt
Key Details
Sold Price $465,000
Property Type Single Family Home
Listing Status Sold
Purchase Type For Sale
Square Footage 3,108 sqft
Price per Sqft $149
MLS Listing ID 170382557
Sold Date 05/28/21
Style Colonial
Bedrooms 4
Full Baths 4
Half Baths 1
Year Built 1998
Annual Tax Amount $7,620
Lot Size 1.980 Acres
Property Description
Run don't walk to this Colonial boasting 1.98 acres of privacy, spectacular grounds, gorgeous interior & fabulous IN LAW! You will immediately notice the ambience as you enter this property with our beautiful plantings that incl flowering trees, an abundance of perennials & the professional landscaping, but when you walk thru the front door you will fall in love w/our WOW FACTOR! Love to entertain? Then you will love our wide open floor plan and our kitchen, which will surely become the "Heart of the Home". Boasting newly painted cabinetry, huge island, granite, recessed & stainless appliances & is open to both the Family & Dining Room for ease of entertaining. First floor office w/French door, laundry w/multiple closets for storage & half bath finish first floor well. Head upstairs to find the serene & sedate Master boasting ceiling fan, charming alcove, huge walk in closet w/built ins & sparkling full bath. Two addtl bedrooms & full bath finish this part of our home. Now, lets talk IN LAW! Placed privately over the garage, this suite comes w/kitchenette w/range, breakfast bar, Family room w/slider to private deck, (2nd egress),sunny 4th bedroom & full bath! The lower level boasts den or guest suite w/kitchenette (no appl), full bath & tons of storage. Other amenities incl New Arch Roof & CAIR, much new lighting & fresh paint, gorgeous built in Pergola, 2 tier deck, shed & covered front porch for a home that will surely delight! Going.. Going.. Get in before its GONE!
Location
State CT
County Hartford
Zoning A-1
Rooms
Basement Partially Finished, Interior Access
Interior
Interior Features Auto Garage Door Opener, Central Vacuum, Open Floor Plan
Heating Baseboard
Cooling Ceiling Fans, Central Air
Exterior
Exterior Feature Awnings, Deck, Porch, Shed, Sidewalk
Garage Attached Garage, Paved
Garage Spaces 2.0
Waterfront Description Not Applicable
Roof Type Asphalt Shingle
Building
Lot Description Level Lot, Fence - Chain Link
Foundation Concrete
Sewer Septic
Water Public Water Connected
Schools
Elementary Schools Per Board Of Ed
High Schools Per Board Of Ed
Read Less
Want to know what your home might be worth? Contact us for a FREE valuation!

Our team is ready to help you sell your home for the highest possible price ASAP
Bought with Marla Byrnes • Berkshire Hathaway NE Prop.


