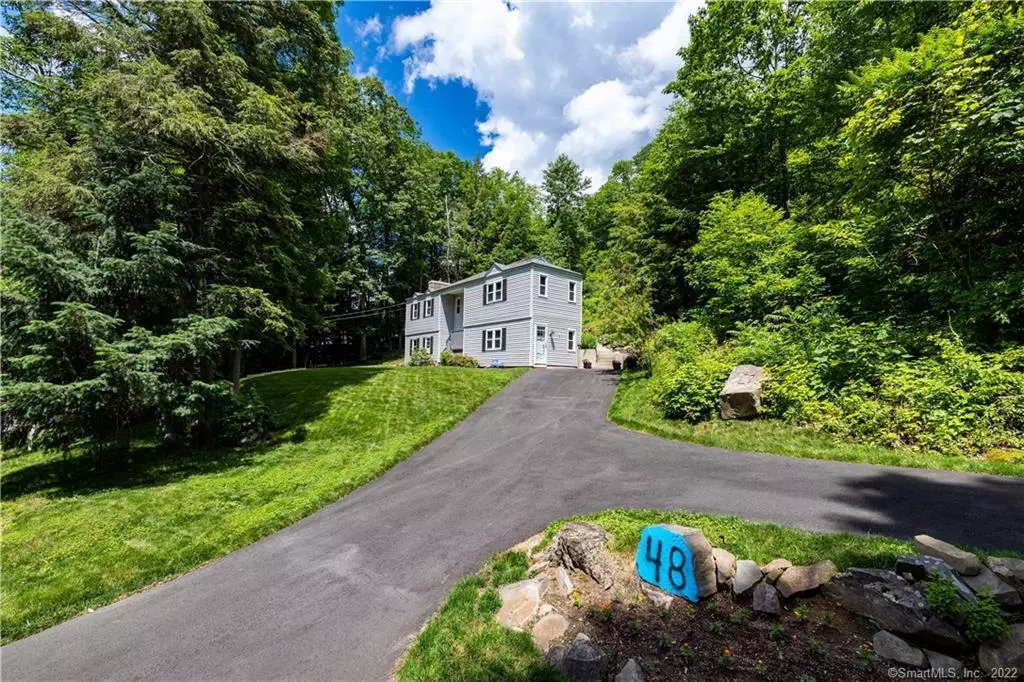$255,000
$249,900
2.0%For more information regarding the value of a property, please contact us for a free consultation.
48 Notch Road Granby, CT 06035
3 Beds
2 Baths
1,894 SqFt
Key Details
Sold Price $255,000
Property Type Single Family Home
Listing Status Sold
Purchase Type For Sale
Square Footage 1,894 sqft
Price per Sqft $134
MLS Listing ID 170407788
Sold Date 08/25/21
Style Raised Ranch
Bedrooms 3
Full Baths 2
Year Built 1996
Annual Tax Amount $6,033
Lot Size 1.360 Acres
Property Description
***SHOWINGS START JUNE 17TH*** Awesome Unique Granby Raised Ranch 5 minute drive (2.5 miles) from downtown! Nestled into "The Notch" hillside you will find a very private country retreat! Deceiving from front appearance this home offers great space with a contemp floor plan! Main level offers a large master bedroom w/walk-in closet, updated full bath, fireplaced living room w/recessed lighting and built-in pellet stove to stay, formal dining and nicely sized eat-in quartz kitchen. All main floor rooms have a unique raised contemp ceiling and most have ceiling fans. Very spacious private deck is accessed off the kitchen and the side yard offers a nice firepit area ready for you! Lower level is mostly above grade and has multiple windows. Fully finished w/2 large bedrooms, another updated full bath, family room, storage room and a very convenient spacious mudroom w/plenty of room for coat hooks and benches. Exterior has been very well maintained. Vinyl siding, replacement windows, shed, brand new driveway! Floor plan is very flex and offers many options. Great in-law possibility! Very convenient area of Granby close to commute roads and center of town plus nearby farm stores, hiking trails, breweries, wineries, Ski Sundown, Lake Congamond, Bradley Airport, restaurants, Orchards, Granby's famous McLeans Game Refuge 4,400 acre nature preserve open for hiking. A great home and town to live in!
Location
State CT
County Hartford
Zoning R50
Rooms
Basement Full With Walk-Out, Fully Finished, Heated, Walk-out
Interior
Interior Features Open Floor Plan
Heating Baseboard
Cooling Wall Unit
Fireplaces Number 1
Exterior
Exterior Feature Deck, Shed
Parking Features Paved
Waterfront Description Not Applicable
Roof Type Asphalt Shingle
Building
Lot Description Secluded, Lightly Wooded, Sloping Lot
Foundation Concrete
Sewer Septic
Water Private Well
Schools
Elementary Schools Per Board Of Ed
Middle Schools Granby
High Schools Granby Memorial
Read Less
Want to know what your home might be worth? Contact us for a FREE valuation!

Our team is ready to help you sell your home for the highest possible price ASAP
Bought with Michael Sakey • ROVI Homes


