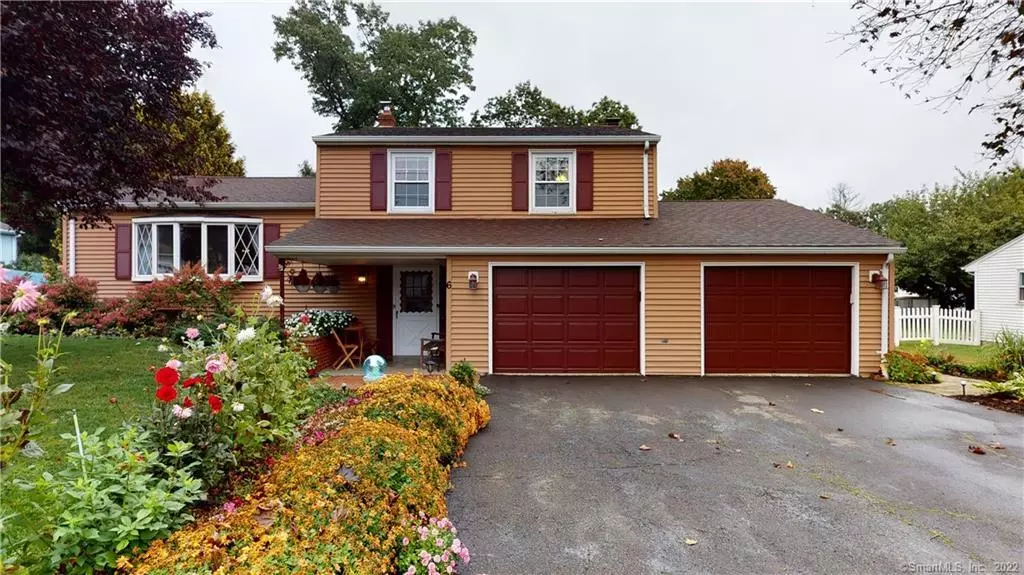$340,000
$329,900
3.1%For more information regarding the value of a property, please contact us for a free consultation.
6 Hull Drive Plainville, CT 06062
4 Beds
2 Baths
1,876 SqFt
Key Details
Sold Price $340,000
Property Type Single Family Home
Listing Status Sold
Purchase Type For Sale
Square Footage 1,876 sqft
Price per Sqft $181
MLS Listing ID 170442417
Sold Date 12/09/21
Style Split Level
Bedrooms 4
Full Baths 1
Half Baths 1
Year Built 1966
Annual Tax Amount $5,731
Lot Size 0.280 Acres
Property Description
Step into this gorgeous 1800 + sqft split level home, and you will immediately notice how well maintained and cared for this home is! Enter the newly tiled foyer and a set of French doors will invite you into the enormous and sun-drenched family room with cozy fireplace and sliders out to the back yard patio, with an updated half bathroom, access to the unfinished basement and attached 2 car garage. The large kitchen boasts spacious eat-in area, updated counters, under cabinet lighting, stainless steel appliances and allows access out to the multi-level deck, which makes for great entertaining. The formal living room offers lots of natural light from the bay window and hard wood floors. A few steps up, are three spacious bedrooms with new carpeting in 2020 (original hardwood floors under carpet), as well as the large master bedroom with vaulted ceiling, skylight and large windows, allowing for abundant sun light. A large full bathroom completes this level. In the summer months, enjoy a dip in your own above-ground pool with beautiful and mature landscaping making it feel like an oasis. Additional features of this home are central air-1 years old, Roof -10 years old, furnace - 8 years old, home offers GrenTran switches for generator hookup and so much more. This lovely home is in a quiet neighborhood, yet very convenient to highways, restaurants and shopping. You must see this home to appreciate all it offers. Schedule a showing today!
Location
State CT
County Hartford
Zoning R-11
Rooms
Basement Full
Interior
Interior Features Auto Garage Door Opener
Heating Baseboard
Cooling Ceiling Fans, Central Air
Fireplaces Number 1
Exterior
Exterior Feature Deck, Fruit Trees, Garden Area, Patio
Parking Features Attached Garage
Garage Spaces 2.0
Pool Above Ground Pool
Waterfront Description Not Applicable
Roof Type Asphalt Shingle
Building
Lot Description Level Lot, Fence - Full, Professionally Landscaped
Foundation Concrete
Sewer Septic
Water Public Water Connected
Schools
Elementary Schools Per Board Of Ed
High Schools Per Board Of Ed
Read Less
Want to know what your home might be worth? Contact us for a FREE valuation!

Our team is ready to help you sell your home for the highest possible price ASAP
Bought with Arthur Alsdorf JR • Showcase Realty, Inc.


