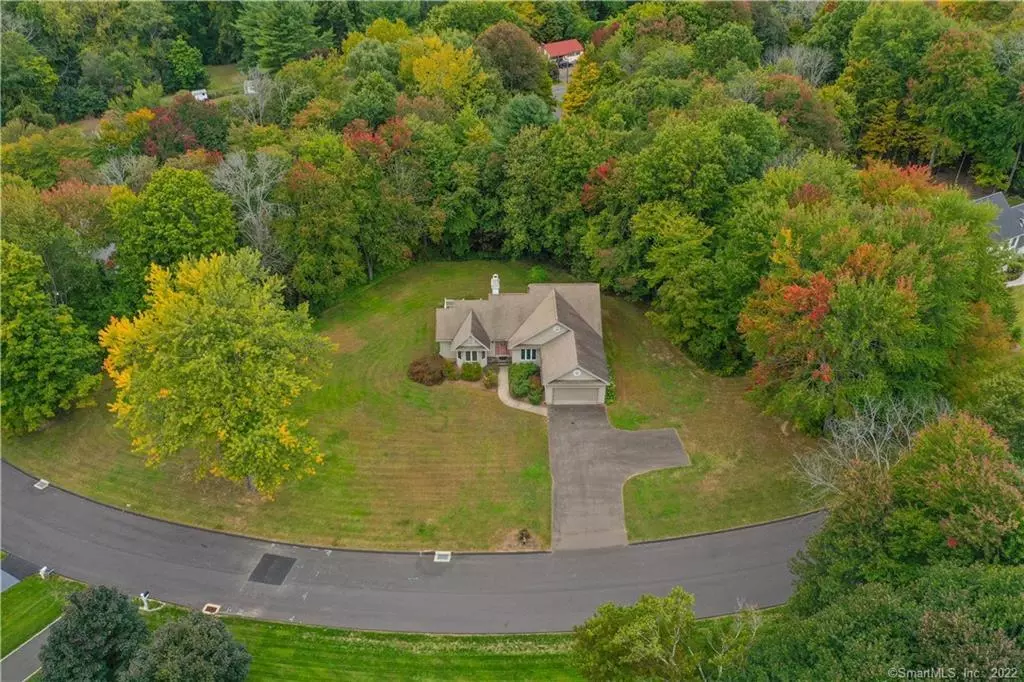$355,000
$385,000
7.8%For more information regarding the value of a property, please contact us for a free consultation.
5 Aspen Rise East Granby, CT 06026
3 Beds
2 Baths
1,736 SqFt
Key Details
Sold Price $355,000
Property Type Single Family Home
Listing Status Sold
Purchase Type For Sale
Square Footage 1,736 sqft
Price per Sqft $204
MLS Listing ID 170528045
Sold Date 12/20/22
Style Ranch
Bedrooms 3
Full Baths 2
Year Built 1994
Annual Tax Amount $7,035
Lot Size 1.110 Acres
Property Description
This custom built ranch in this well-established, desirable neighborhood has great bones and the perfect layout! The Great Room with vaulted ceilings and cozy gas fireplace centers this beautiful home. Quality windows throughout the home afford lots of natural light and views of the lush, flat and open tree-lined yard. Your expansive formal dining room is perfect for holiday gatherings and entertaining. Retreat to your Primary bedroom with large ensuite, walk-in closet and attic with pull-down stairs for added storage. French doors lead to your private, enclosed porch perfect for lounging with a book, enjoying your morning coffee or a peaceful workout. The other 2 bedrooms, another full bath and large laundry room with cabinets and counter with sink are nearby as you enjoy your one-floor living. The garage and full-unfinished basement with high ceilings are easily and conveniently accessed through the laundry room. Your yard, although large, is low maintenance so you will have plenty of time to enjoy your deck and peaceful backyard. This one-owner home is ready to shine with a little love and your ideal customizations! Estate sale. Being Sold As-Is. Original roof, however, it is in good condition. Front entrance and back doorways leading to the deck from the Great Room require replacement. Street card notes Well & Septic however home is connected to city water. Don't miss your opportunity to own this beautiful home and property close to schools, trails, shopping and more!
Location
State CT
County Hartford
Zoning R20
Rooms
Basement Full, Unfinished
Interior
Interior Features Cable - Pre-wired
Heating Baseboard
Cooling None
Fireplaces Number 1
Exterior
Exterior Feature Deck, Porch-Enclosed, Underground Utilities
Parking Features Attached Garage
Garage Spaces 2.0
Waterfront Description Not Applicable
Roof Type Asphalt Shingle
Building
Lot Description Open Lot, In Subdivision, Level Lot
Foundation Concrete
Sewer Septic
Water Public Water Connected
Schools
Elementary Schools Per Board Of Ed
High Schools Per Board Of Ed
Read Less
Want to know what your home might be worth? Contact us for a FREE valuation!

Our team is ready to help you sell your home for the highest possible price ASAP
Bought with Stephen Simard • Real Broker CT, LLC


