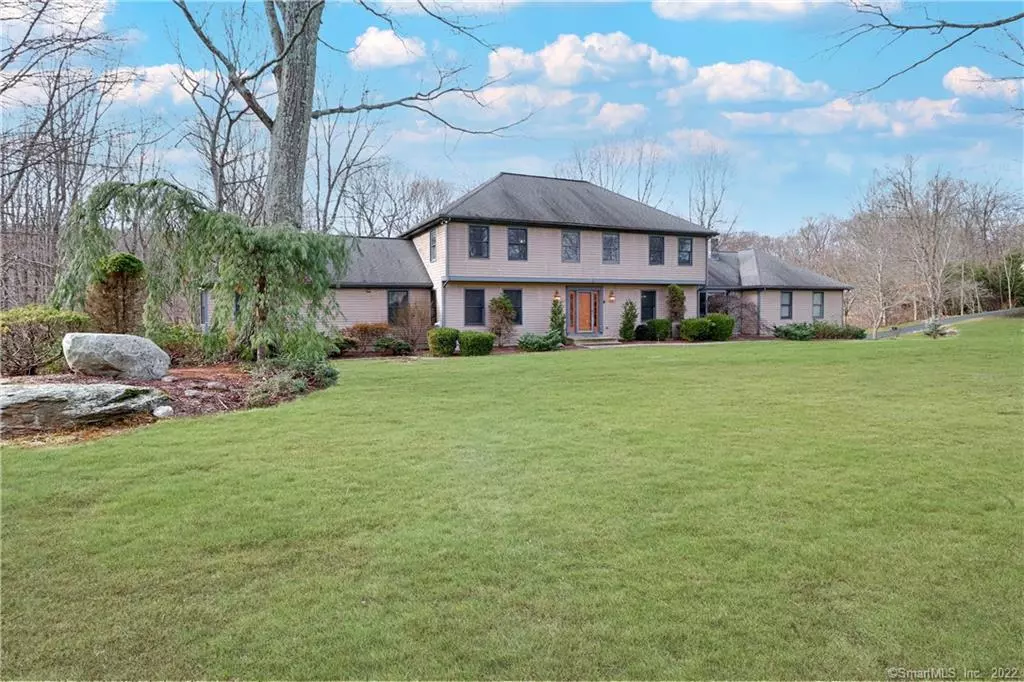$619,000
$619,000
For more information regarding the value of a property, please contact us for a free consultation.
49 Nelson Brook Road Monroe, CT 06468
5 Beds
5 Baths
5,073 SqFt
Key Details
Sold Price $619,000
Property Type Single Family Home
Listing Status Sold
Purchase Type For Sale
Square Footage 5,073 sqft
Price per Sqft $122
Subdivision Canterbury Woods
MLS Listing ID 170539634
Sold Date 04/12/23
Style Colonial
Bedrooms 5
Full Baths 4
Half Baths 1
Year Built 1986
Annual Tax Amount $14,611
Lot Size 1.000 Acres
Property Description
Spacious, stately colonial with wheelchair accessible in-law apartment in lovely neighborhood with many upgrades. Bring your your personal design ideas to transform this home into a true showplace. The main level features a large entry foyer which leads to a formal living room, dining room and eat-in- kitchen with large island and bay window overlooking the backyard. Located off the kitchen is the laundry area, half bath and spacious family room with vaulted ceiling and floor to ceiling stone fireplace which provides access to a heated sunroom. Completing the first level is a home office and a rare wheelchair accessible apartment with vaulted ceiling, fireplace, kitchenette, bedroom and full bath with walk/roll in shower. The second level boasts a large primary suite with 3 closets including a large-walk-in and spacious bath with whirlpool, shower and double vanity. Three additional bedrooms and hall bath complete this level. Finished walk-out lower level with large recreation room, wet bar, full bath and large storage space. An oversized two car garage contains a ramp for wheelchair access and storage. One acre property on a corner lot provides many places to enjoy the outdoors with a patio, deck and pool. Many updates include new septic, central air, furnace, hot water heater, 20 KW gas generator and electrical junction boxes. Super convenient location near schools, shopping, parks, Whitney Farms Public Golf Club and Shelton. Submit highest/best offers by 3/12 at noon.
Location
State CT
County Fairfield
Zoning RF1
Rooms
Basement Full With Walk-Out, Crawl Space, Partially Finished, Interior Access, Storage, Sump Pump
Interior
Interior Features Auto Garage Door Opener, Cable - Available, Security System
Heating Baseboard, Hot Air
Cooling Attic Fan, Ceiling Fans, Central Air, Zoned
Fireplaces Number 2
Exterior
Exterior Feature Deck, Patio, Underground Utilities
Parking Features Attached Garage
Garage Spaces 2.0
Pool Above Ground Pool, Heated, Safety Fence, Vinyl
Waterfront Description Water Community
Roof Type Asphalt Shingle
Building
Lot Description Corner Lot, Sloping Lot
Foundation Concrete
Sewer Septic
Water Public Water Connected
Schools
Elementary Schools Fawn Hollow
Middle Schools Jockey Hollow
High Schools Masuk
Read Less
Want to know what your home might be worth? Contact us for a FREE valuation!

Our team is ready to help you sell your home for the highest possible price ASAP
Bought with Meredith Zipper • William Raveis Real Estate

