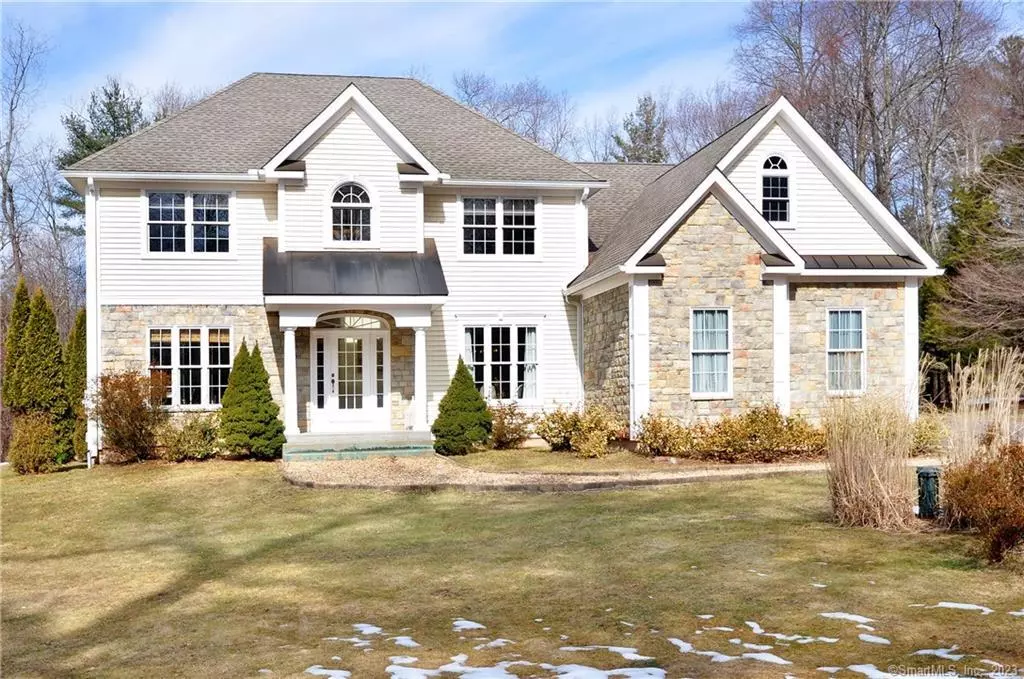$616,000
$589,900
4.4%For more information regarding the value of a property, please contact us for a free consultation.
27 Petersen Road Granby, CT 06035
4 Beds
4 Baths
3,050 SqFt
Key Details
Sold Price $616,000
Property Type Single Family Home
Listing Status Sold
Purchase Type For Sale
Square Footage 3,050 sqft
Price per Sqft $201
MLS Listing ID 170554186
Sold Date 05/31/23
Style Colonial
Bedrooms 4
Full Baths 3
Half Baths 1
Year Built 2004
Annual Tax Amount $11,550
Lot Size 1.400 Acres
Property Description
Stunning, Custom, Quality built 4 bedroom, 3 1/2 bath Colonial nestled on 1.4 peaceful acres on one of Granby's prettiest country roads. This beautiful home offers a first floor primary bedroom suite w/ remodeled full bath and walk in closet, a sun-filled granite eat-in kitchen featuring a walk-in pantry, stainless appliances, wine frig, center island with quartz counter top that opens to the family room with vaulted ceiling and gas fireplace. There is a Formal dining room & living room or first floor office, a huge mudroom area, 1/2 bath & a laundry room. There are 2 staircases, one of which leads to the unfinished bonus room that is plumbed for a full bath that would be perfect for a second primary bedroom, office, or an in-law suite. There are 3 good sized bedrooms one w/a remodeled full bath, a loft & a remodeled full bath that round off the second floor. The lower level is ready to finish & has loads of storage space & a workshop area. Enjoy summer fun in the semi-inground salt water 30x15 pool and back deck for barbecues! This home has 3 car attached garage, central air, plumbed for c/vac, 9' ceilings on the first floor, bamboo floors, new roof in 2020, new well pump 2020, many freshly painted rooms. This fabulous location is only minutes from Granby Center, Copper Hill golf course, shopping, restaurants, farm fresh produce, hiking, biking and horse trails, McLeans Game Refuge, Parks, YMCA, Bradley International Airport, Hartford and Springfield--this is a Dream Home!
Location
State CT
County Hartford
Zoning R50
Rooms
Basement Full With Hatchway
Interior
Interior Features Auto Garage Door Opener, Cable - Available
Heating Hot Air
Cooling Central Air
Fireplaces Number 1
Exterior
Exterior Feature Deck, Stone Wall
Parking Features Attached Garage
Garage Spaces 3.0
Pool Salt Water
Waterfront Description Not Applicable
Roof Type Asphalt Shingle
Building
Lot Description Level Lot, Lightly Wooded, Fence - Partial
Foundation Concrete
Sewer Septic
Water Private Well
Schools
Elementary Schools Kelly Lane
High Schools Granby Memorial
Read Less
Want to know what your home might be worth? Contact us for a FREE valuation!

Our team is ready to help you sell your home for the highest possible price ASAP
Bought with Michael Price • KW Legacy Partners


