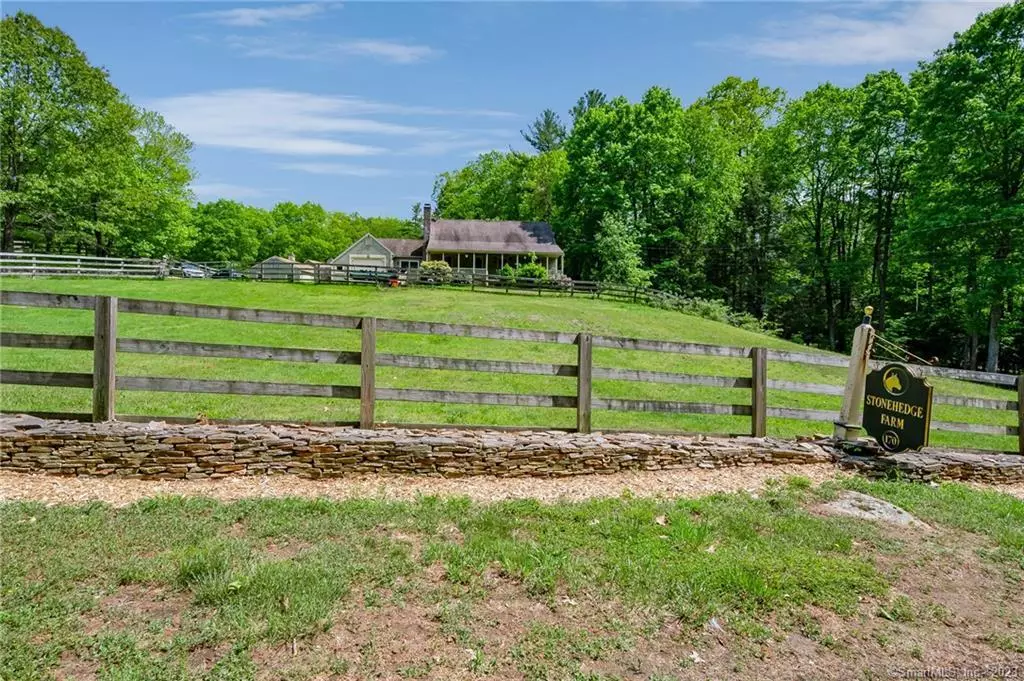$585,000
$600,000
2.5%For more information regarding the value of a property, please contact us for a free consultation.
170 James Road Ashford, CT 06278
4 Beds
2 Baths
1,924 SqFt
Key Details
Sold Price $585,000
Property Type Single Family Home
Listing Status Sold
Purchase Type For Sale
Square Footage 1,924 sqft
Price per Sqft $304
MLS Listing ID 170570572
Sold Date 07/12/23
Style Cape Cod
Bedrooms 4
Full Baths 2
Year Built 1988
Annual Tax Amount $8,172
Lot Size 11.690 Acres
Property Description
Privacy and tranquility will be found on this adorable 11+ acre horse property. This is the ultimate opportunity for the equestrian. You are welcomed by stonewalls leading up the driveway to the cape home set on top of a hill overlooking a paddock fronting the road. This property features TWO barns, both with electricity and water. A smaller barn with 3-stalls total, 2- 10x12 stalls and 1-12x20 stall. This barn is set up perfectly for smaller livestock and even has room for tractor storage! The larger, center aisle barn has 8-12x12 stalls, six of the stalls include automatic waterers, tack room, feed room, walk-up hay loft that can hold around 800 bales and a Pyranha fly spray system. Enjoy your small sand outdoor riding arena conveniently located directly adjacent to the main barn. There are five fenced paddocks, including two with a 2-stall run in shed, one with a 1-stall run in shed and two with automatic waterers. The 4-bedroom 2-bathroom cape boasts wide plank flooring throughout with tons of charm. The main level features your kitchen with granite counter tops, pantry, bar seating and dining room. Cozy up by the pellet stove in the living room overlooking your front paddock. There are two additional bedrooms and a full bathroom upstairs. Enjoy the finished room in the basement as a home theatre, playroom or office!
Location
State CT
County Windham
Zoning RA
Rooms
Basement Full, Full With Hatchway, Partially Finished, Heated, Concrete Floor
Interior
Interior Features Cable - Pre-wired, Central Vacuum
Heating Hot Water
Cooling Central Air
Fireplaces Number 1
Exterior
Exterior Feature Barn, Covered Deck, Gutters, Paddock, Porch, Stable
Parking Features Detached Garage
Garage Spaces 2.0
Waterfront Description Not Applicable
Roof Type Asphalt Shingle,Fiberglass Shingle
Building
Lot Description Farm Land, Sloping Lot, Fence - Full, Fence - Wood
Foundation Concrete
Sewer Septic
Water Private Well
Schools
Elementary Schools Ashford
High Schools Per Board Of Ed
Read Less
Want to know what your home might be worth? Contact us for a FREE valuation!

Our team is ready to help you sell your home for the highest possible price ASAP
Bought with Marta Lisowska • KW Legacy Partners

