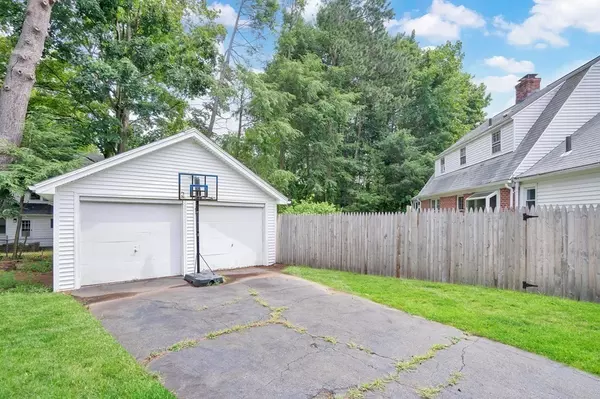$330,000
$325,000
1.5%For more information regarding the value of a property, please contact us for a free consultation.
1562 Longmeadow St Longmeadow, MA 01106
3 Beds
1.5 Baths
2,004 SqFt
Key Details
Sold Price $330,000
Property Type Single Family Home
Sub Type Single Family Residence
Listing Status Sold
Purchase Type For Sale
Square Footage 2,004 sqft
Price per Sqft $164
MLS Listing ID 73141417
Sold Date 09/27/23
Style Colonial
Bedrooms 3
Full Baths 1
Half Baths 1
HOA Y/N false
Year Built 1939
Annual Tax Amount $6,220
Tax Year 2023
Lot Size 0.280 Acres
Acres 0.28
Property Sub-Type Single Family Residence
Property Description
Welcome to 1562 Longmeadow St., a charming colonial home located in the sought-after town of Longmeadow. Situated on an expansive corner lot, this property enjoys elevated positioning, providing convenient access to travel, without being right on the main road. Step inside and be greeted by a large, light filled living room, with beautiful hardwood flooring and a cozy wood-burning fireplace with custom built-in book shelving. Adjacent to the living room, is the eat-in kitchen with modern appliances, newer flooring, and a tiled backsplash. The formal dining room with hardwood flooring, offers access to a private side porch. The main level also features a convenient half bathroom. Upstairs is an updated full bathroom and three bedrooms with hardwood flooring and ample closet space. The rear yard is fully fenced and a notable feature of this property is the presence of two garages, an attached single car garage and detached two car garage! Come see all the potential!!
Location
State MA
County Hampden
Zoning RA1
Direction Set back off Longmeadow St., on the corner of Barrington Rd on the hilltop.
Rooms
Basement Full, Sump Pump, Concrete, Unfinished
Primary Bedroom Level Second
Dining Room Closet, Flooring - Hardwood, Lighting - Overhead
Kitchen Bathroom - Half, Flooring - Stone/Ceramic Tile, Window(s) - Bay/Bow/Box, Dining Area, Pantry, Breakfast Bar / Nook, Chair Rail, Stainless Steel Appliances
Interior
Interior Features Lighting - Overhead, Entrance Foyer, Bonus Room
Heating Steam, Natural Gas
Cooling Window Unit(s)
Flooring Tile, Hardwood, Flooring - Hardwood
Fireplaces Number 1
Fireplaces Type Living Room
Appliance Range, Dishwasher, Refrigerator, Utility Connections for Electric Range
Laundry In Basement
Exterior
Exterior Feature Porch - Screened, Rain Gutters, Sprinkler System
Garage Spaces 3.0
Fence Fenced/Enclosed
Community Features Public Transportation, Shopping, Pool, Tennis Court(s), Park, Walk/Jog Trails, Golf, Medical Facility, Laundromat, Bike Path, Conservation Area, Highway Access, House of Worship, Marina, Private School, Public School, T-Station, University, Other
Utilities Available for Electric Range
View Y/N Yes
View Scenic View(s)
Roof Type Shingle
Total Parking Spaces 5
Garage Yes
Building
Lot Description Corner Lot, Cleared
Foundation Block
Sewer Public Sewer
Water Public
Architectural Style Colonial
Schools
Elementary Schools Wolf Swamp
Middle Schools Glenbrook
High Schools Longmeadow High
Others
Senior Community false
Read Less
Want to know what your home might be worth? Contact us for a FREE valuation!

Our team is ready to help you sell your home for the highest possible price ASAP
Bought with Kelsey Thompson Team • Keller Williams Realty





