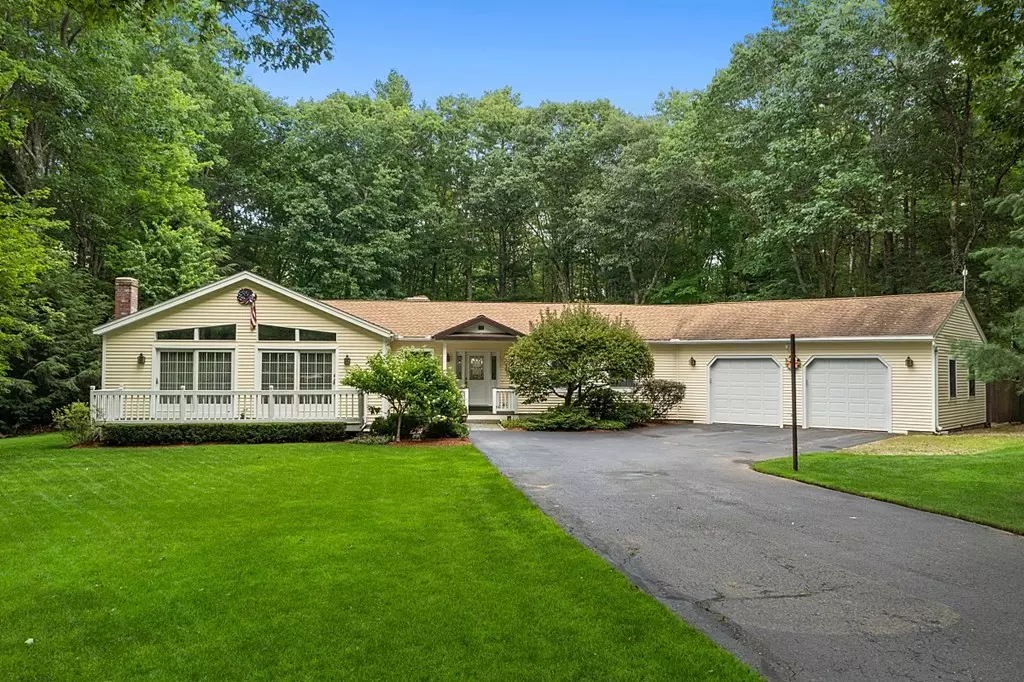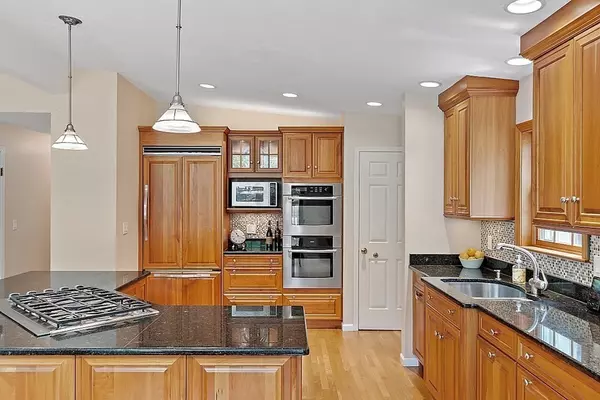$550,000
$474,900
15.8%For more information regarding the value of a property, please contact us for a free consultation.
112 Dunn Road Ashburnham, MA 01430
3 Beds
3 Baths
2,299 SqFt
Key Details
Sold Price $550,000
Property Type Single Family Home
Sub Type Single Family Residence
Listing Status Sold
Purchase Type For Sale
Square Footage 2,299 sqft
Price per Sqft $239
MLS Listing ID 73121771
Sold Date 10/02/23
Style Ranch
Bedrooms 3
Full Baths 3
HOA Fees $118/ann
HOA Y/N true
Year Built 1985
Annual Tax Amount $7,047
Tax Year 2020
Lot Size 1.150 Acres
Acres 1.15
Property Description
OFFER DEADLINE Tuesday 6/13 at noon. Single level living with an attractive layout for lifestyle flexibility and multi-generational living potential. Open kitchen/living/dining area w/Kitchen Associates natural cherry cabinetry, island cooktop, Bosch double ovens and Viking integrated fridge. Main bedroom w/full bath opens to deck/hot tub. Office, bedroom and second bath on this side of the home. On the other side are den, bedroom, bathroom and family room. 2 car garage w/storage ++. Andersen windows, 4 year old boiler, and finished basement room (2 full basements each w/exterior access). In addition to lake access, this home, meticulously maintained by the original owners, has a private backyard oasis Snyder Pools heated lagoon pool (11’ deep end), waterfall, cabana and fenced yard. New septic system to be completed before closing. Association fee includes domestic water and access to Sunset Lake beaches/features.
Location
State MA
County Worcester
Zoning RB
Direction Route 12 to Depot Road, continue on Dunn Road
Rooms
Family Room Cathedral Ceiling(s), Ceiling Fan(s), Beamed Ceilings, Flooring - Wall to Wall Carpet, Window(s) - Picture, Recessed Lighting
Basement Full, Partially Finished, Interior Entry, Bulkhead, Sump Pump
Primary Bedroom Level Main, First
Dining Room Vaulted Ceiling(s), Flooring - Hardwood, Exterior Access, Slider
Kitchen Vaulted Ceiling(s), Flooring - Hardwood, Dining Area, Pantry, Countertops - Stone/Granite/Solid, Kitchen Island, Cabinets - Upgraded, Deck - Exterior, Open Floorplan, Recessed Lighting, Stainless Steel Appliances, Gas Stove, Lighting - Pendant
Interior
Interior Features Ceiling Fan(s), Slider, Beadboard, Home Office, Den, Bonus Room
Heating Baseboard, Oil, Propane, Wood, Wood Stove
Cooling None
Flooring Tile, Vinyl, Carpet, Bamboo, Hardwood, Flooring - Wall to Wall Carpet, Flooring - Hardwood
Fireplaces Number 1
Fireplaces Type Wood / Coal / Pellet Stove
Appliance Oven, Dishwasher, Microwave, Countertop Range, Refrigerator, Washer, Dryer, Plumbed For Ice Maker, Utility Connections for Gas Range, Utility Connections for Electric Oven, Utility Connections for Electric Dryer
Laundry Electric Dryer Hookup, Washer Hookup, In Basement
Exterior
Exterior Feature Porch, Deck - Wood, Patio, Pool - Inground Heated, Cabana, Rain Gutters, Hot Tub/Spa, Storage, Screens
Garage Spaces 2.0
Pool Pool - Inground Heated
Community Features Walk/Jog Trails, Bike Path, Conservation Area
Utilities Available for Gas Range, for Electric Oven, for Electric Dryer, Washer Hookup, Icemaker Connection
Waterfront Description Beach Front, Beach Access, Lake/Pond, Walk to, 1/10 to 3/10 To Beach, Beach Ownership(Association)
Roof Type Shingle
Total Parking Spaces 6
Garage Yes
Private Pool true
Building
Lot Description Level
Foundation Concrete Perimeter
Sewer Private Sewer
Water Public
Schools
Elementary Schools Jr Briggs
Middle Schools Overlook Ms
High Schools Oakmont
Others
Senior Community false
Read Less
Want to know what your home might be worth? Contact us for a FREE valuation!

Our team is ready to help you sell your home for the highest possible price ASAP
Bought with Joshua Mello • Keller Williams Realty North Central






