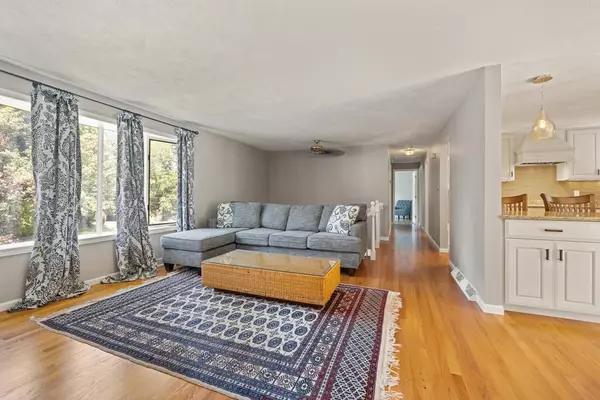$850,000
$779,000
9.1%For more information regarding the value of a property, please contact us for a free consultation.
15 Ganley Dr Burlington, MA 01803
3 Beds
2 Baths
1,858 SqFt
Key Details
Sold Price $850,000
Property Type Single Family Home
Sub Type Single Family Residence
Listing Status Sold
Purchase Type For Sale
Square Footage 1,858 sqft
Price per Sqft $457
MLS Listing ID 73143825
Sold Date 10/04/23
Style Raised Ranch
Bedrooms 3
Full Baths 2
HOA Y/N false
Year Built 1982
Annual Tax Amount $5,791
Tax Year 2023
Lot Size 0.480 Acres
Acres 0.48
Property Sub-Type Single Family Residence
Property Description
This extensively updated three bedroom raised ranch with a freshly painted interior is nestled in a sought after cul-de-sac location. You will love the new central air system on sizzling summer nights. Brand new engineered hardwood flooring graces your foyer, which leads into an inviting family room featuring a cozy brick fireplace. Right around the corner is a fresh and modern fully renovated full bath and the attached garage. Imagine celebrating the holidays in your updated kitchen with subway tile and granite counters, newer appliances, and a large breakfast bar, perfect for serving. Your dining room is open to the kitchen and has direct access to your living room and your large deck complete with new composite railings and flooring.This is a perfect spot to enjoy a peaceful morning. Three good-sized bedrooms and an updated bath complete this spacious level. The yard is massive and has a brand new fence, patio, and fire pit to be enjoyed by all. This perfect home is waiting for you!
Location
State MA
County Middlesex
Zoning RO
Direction Cambridge Street to Birchcrest to Ward to Ganley Drive
Rooms
Family Room Flooring - Wall to Wall Carpet, Recessed Lighting
Basement Full, Finished, Interior Entry, Garage Access
Primary Bedroom Level Second
Dining Room Flooring - Hardwood, Deck - Exterior, Slider
Kitchen Flooring - Hardwood, Countertops - Stone/Granite/Solid, Open Floorplan, Recessed Lighting, Remodeled, Stainless Steel Appliances, Peninsula
Interior
Heating Forced Air, Oil
Cooling Central Air
Flooring Tile, Carpet, Hardwood, Engineered Hardwood
Fireplaces Number 1
Fireplaces Type Family Room
Appliance Oven, Dishwasher, Disposal, Microwave, Countertop Range, Refrigerator, Washer
Laundry First Floor
Exterior
Exterior Feature Deck, Fenced Yard
Garage Spaces 1.0
Fence Fenced/Enclosed, Fenced
Community Features Public Transportation, Shopping, Park, Medical Facility, Highway Access, Public School
Roof Type Shingle
Total Parking Spaces 4
Garage Yes
Building
Lot Description Easements
Foundation Concrete Perimeter
Sewer Public Sewer
Water Public
Architectural Style Raised Ranch
Schools
Elementary Schools Memorial
Middle Schools Msms
High Schools Bhs
Others
Senior Community false
Read Less
Want to know what your home might be worth? Contact us for a FREE valuation!

Our team is ready to help you sell your home for the highest possible price ASAP
Bought with Paula Buono • Elite Realty Experts, LLC





