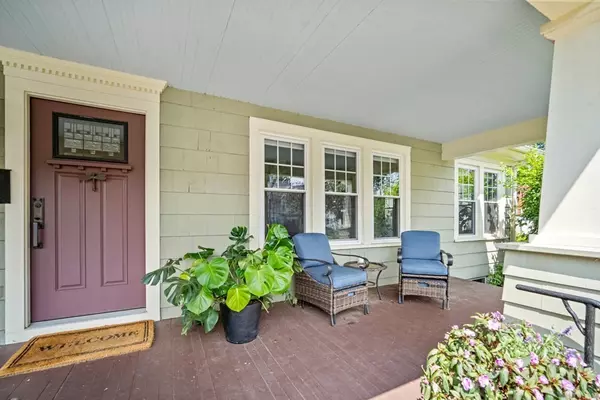$492,500
$459,000
7.3%For more information regarding the value of a property, please contact us for a free consultation.
58 Fairfield Ter Longmeadow, MA 01106
3 Beds
1.5 Baths
2,087 SqFt
Key Details
Sold Price $492,500
Property Type Single Family Home
Sub Type Single Family Residence
Listing Status Sold
Purchase Type For Sale
Square Footage 2,087 sqft
Price per Sqft $235
MLS Listing ID 73150530
Sold Date 10/05/23
Style Craftsman
Bedrooms 3
Full Baths 1
Half Baths 1
HOA Y/N false
Year Built 1910
Annual Tax Amount $8,494
Tax Year 2023
Lot Size 6,969 Sqft
Acres 0.16
Property Sub-Type Single Family Residence
Property Description
Come view this Gorgeous and Renovated in (2016) Craftsman Home with an impressive front entrance and porch!!! This Amazing home offers a Stunning cook's kitchen with an abundance of cabinetry, Beautiful granite counters and center island, stainless appliances, all open to an inviting Family Room with two detailed pillar columns and a Lovely wood burning fireplace. Off the Family Room is a perfect office or playroom with an abundance of windows and a high ceiling. A updated half bath and a beautiful front foyer completes the first level. The impressiveness continues as you make your way to the upper levels, where you will find 3/4 spacious bedrooms with hardwood floors, a perfect room for an additional office or nursery, a full updated bath and a third level, perfect for a bedroom, rec room or home gym. Other features include a new roof 2016, New gas boiler and hot water tank 2018, Hunter Douglas blinds, 2-Car garage with Storage, fenced in backyard with a paver patio and deck.
Location
State MA
County Hampden
Zoning RA1
Direction Bliss, Hopkins, or Greenacre, to Fairfield Terrace
Rooms
Family Room Skylight, Flooring - Wall to Wall Carpet
Basement Full, Interior Entry, Concrete
Primary Bedroom Level Second
Kitchen Flooring - Hardwood, Countertops - Stone/Granite/Solid, Kitchen Island, Open Floorplan, Stainless Steel Appliances
Interior
Heating Baseboard, Natural Gas
Cooling Window Unit(s)
Flooring Wood, Tile
Fireplaces Number 1
Fireplaces Type Living Room
Appliance Range, Dishwasher, Microwave, Refrigerator
Laundry In Basement
Exterior
Exterior Feature Porch, Deck - Wood, Patio, Rain Gutters, Sprinkler System, Screens, Fenced Yard
Garage Spaces 2.0
Fence Fenced
Community Features Public Transportation, Shopping, Pool, Tennis Court(s), Park, Golf, Highway Access, House of Worship, Private School, Public School, University
Roof Type Shingle
Total Parking Spaces 2
Garage Yes
Building
Foundation Block, Brick/Mortar
Sewer Public Sewer
Water Public
Architectural Style Craftsman
Schools
Elementary Schools Center
Middle Schools Williams
High Schools Lhs
Others
Senior Community false
Read Less
Want to know what your home might be worth? Contact us for a FREE valuation!

Our team is ready to help you sell your home for the highest possible price ASAP
Bought with Brett Holman • Keller Williams Realty





