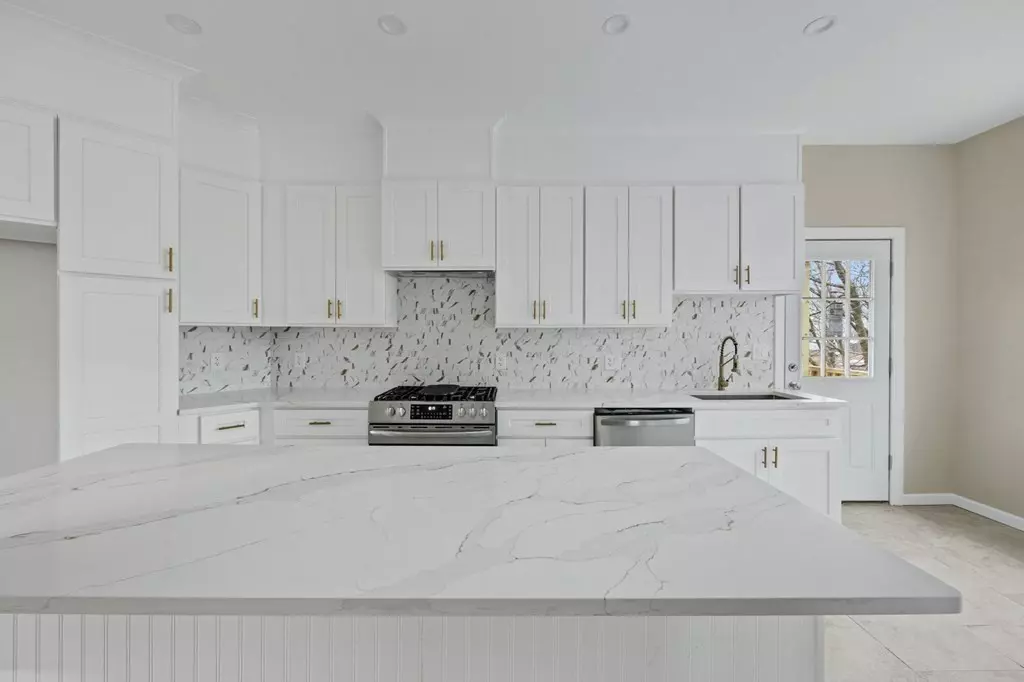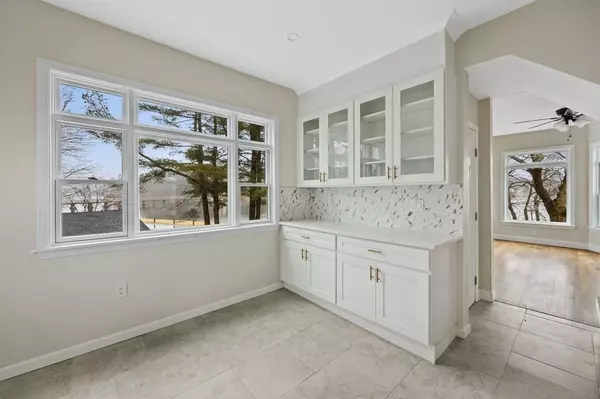$660,000
$725,000
9.0%For more information regarding the value of a property, please contact us for a free consultation.
204 Chapel St Abington, MA 02351
4 Beds
3.5 Baths
3,483 SqFt
Key Details
Sold Price $660,000
Property Type Single Family Home
Sub Type Single Family Residence
Listing Status Sold
Purchase Type For Sale
Square Footage 3,483 sqft
Price per Sqft $189
MLS Listing ID 73073014
Sold Date 10/04/23
Style Colonial
Bedrooms 4
Full Baths 3
Half Baths 1
HOA Y/N false
Year Built 1900
Annual Tax Amount $6,949
Tax Year 2023
Lot Size 0.260 Acres
Acres 0.26
Property Description
Beautifully Renovated 4 bedroom 3 1/2 Bath Colonial w/ Spectacular Water views is a Must See! As you enter through the Foyer you are greeted with a Sitting area, Livingroom w/ Fireplace & Formal Dining Room. Custom White Kitchen, Quartz Counters, High End Appliances & Large Island and Deck. The Breakfast nook w/ oversized Window is Perfect for that Morning Coffee with View of the Lake. Upstairs the Main Bedroom has Main Bath w/ Custom tiled Shower & Double Vanity, 2 additional Bedrooms and Full Bath w/ tub & Double vanity. The walk up attic is the perfect space for a Home Office or Playroom for the kids. The finished Walk out Basement has additional Family room, 4th Bedroom & Full Bath w/ Shower which is Perfect for Guests or Teen suite. The Home has a New Roof, New Heating System, New AC Condenser & Vinyl Windows. This Property is within walking distance to Island Grove Park that has a Community Pool with Sand bottom, Camp & Walking Trails. The Perfect Home with the Perfect View!
Location
State MA
County Plymouth
Zoning RES
Direction Washington St to Chapel St
Rooms
Primary Bedroom Level Second
Dining Room Flooring - Hardwood
Kitchen Flooring - Stone/Ceramic Tile, Window(s) - Bay/Bow/Box, Countertops - Stone/Granite/Solid, Countertops - Upgraded, Breakfast Bar / Nook, Exterior Access, Recessed Lighting, Remodeled, Gas Stove
Interior
Interior Features Sitting Room, Bonus Room
Heating Forced Air, Heat Pump, ENERGY STAR Qualified Equipment
Cooling Central Air
Flooring Wood, Tile, Vinyl, Carpet, Flooring - Hardwood, Flooring - Wall to Wall Carpet
Fireplaces Number 1
Fireplaces Type Living Room
Appliance Range, Dishwasher, Microwave, Utility Connections for Gas Range, Utility Connections for Electric Dryer
Laundry Flooring - Vinyl, Electric Dryer Hookup, Washer Hookup, Second Floor
Exterior
Exterior Feature Deck - Wood
Garage Spaces 2.0
Community Features Public Transportation, Shopping, Park, Walk/Jog Trails, Golf, Medical Facility, Public School
Utilities Available for Gas Range, for Electric Dryer, Washer Hookup
View Y/N Yes
View Scenic View(s)
Roof Type Shingle
Total Parking Spaces 4
Garage Yes
Building
Foundation Concrete Perimeter
Sewer Public Sewer
Water Public
Schools
Elementary Schools Beaver Brook
Middle Schools Frolio
High Schools Abington High
Others
Senior Community false
Read Less
Want to know what your home might be worth? Contact us for a FREE valuation!

Our team is ready to help you sell your home for the highest possible price ASAP
Bought with Kim Duke • Sold By Gold LLC






