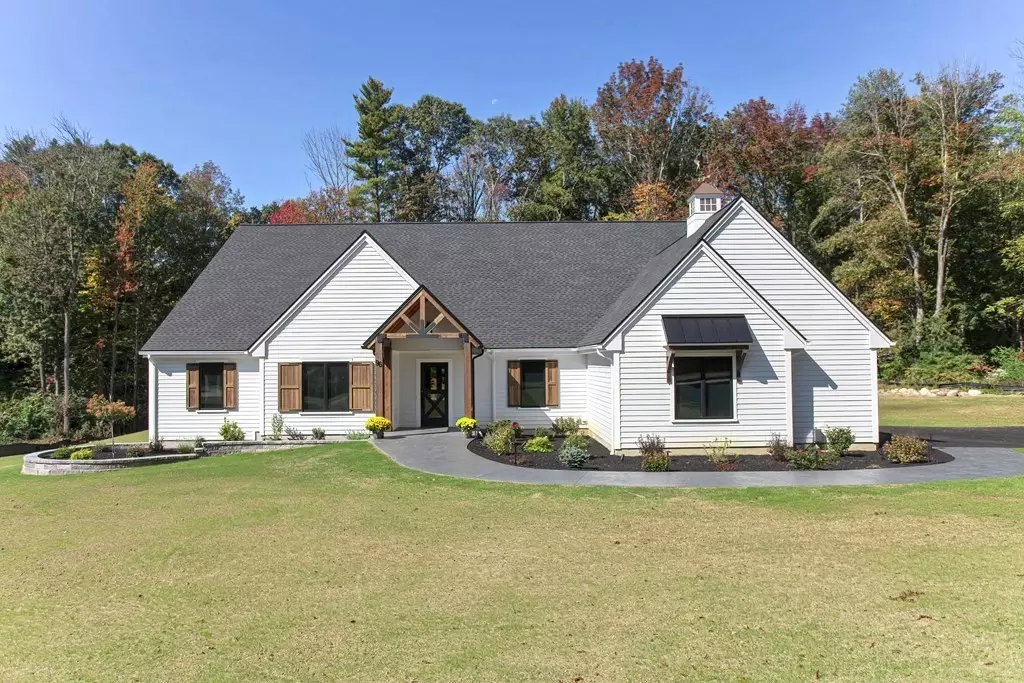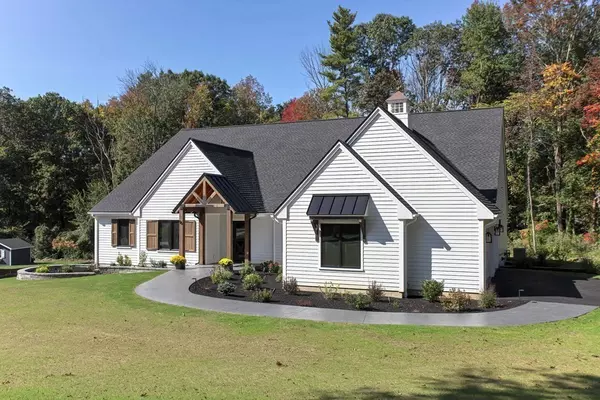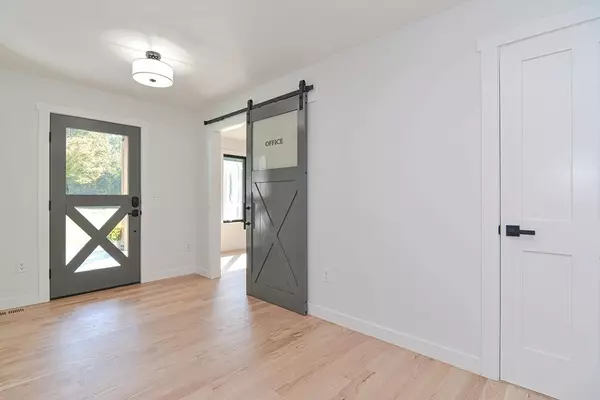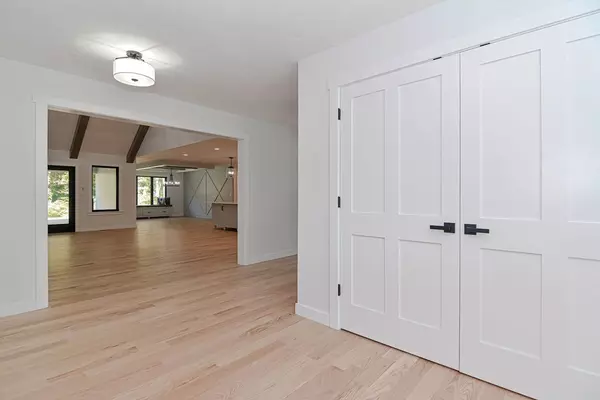$1,300,000
$1,295,000
0.4%For more information regarding the value of a property, please contact us for a free consultation.
96 Eben Chamberlain Rd Northbridge, MA 01588
4 Beds
3 Baths
3,377 SqFt
Key Details
Sold Price $1,300,000
Property Type Single Family Home
Sub Type Single Family Residence
Listing Status Sold
Purchase Type For Sale
Square Footage 3,377 sqft
Price per Sqft $384
MLS Listing ID 73154566
Sold Date 10/06/23
Style Ranch, Farmhouse
Bedrooms 4
Full Baths 3
HOA Fees $80/ann
HOA Y/N true
Year Built 2023
Tax Year 2023
Lot Size 2.600 Acres
Acres 2.6
Property Description
WELCOME to 96 Eben Chamberlain Rd, An Eclectic Modern Farmhouse Ranch, located in a beautiful, one of a kind architecturally diverse, well established and impeccably maintained cul-de-sac neighborhood. A home that features a custom crafted ease-of-use design that creates a total step-free environment throughout. The adaptation starts with a wide gently sloping smooth walkway that slips under the gable roof, shielding the front doorway. The foyer which leads to an open floor plan that the great room, dining area and kitchen occupy. From the front door, the view through the twelve-foot slider to a private covered porch with open patio brings the outdoors into this special design! A four-bedroom, three-bathroom home that has the option of three full private suites making it practical for multi-generational living. This is a rare find, designed for living well and built to be the last home you'll ever need! Truly, One level living at its finest!
Location
State MA
County Worcester
Area Whitinsville
Zoning Res
Direction GPS# 96 Eben Chamberlain Rd, Whitinsville, MA - Located off Hill Street
Rooms
Family Room Ceiling Fan(s), Closet/Cabinets - Custom Built, Flooring - Hardwood, Handicap Accessible, Exterior Access, Open Floorplan, Recessed Lighting, Lighting - Overhead
Basement Full, Interior Entry, Bulkhead, Concrete, Unfinished
Primary Bedroom Level Main, First
Dining Room Flooring - Hardwood, Handicap Accessible, Exterior Access, Open Floorplan, Lighting - Overhead
Kitchen Flooring - Hardwood, Countertops - Stone/Granite/Solid, Handicap Accessible, Kitchen Island, Cabinets - Upgraded, Exterior Access, Open Floorplan, Recessed Lighting, Stainless Steel Appliances, Pot Filler Faucet, Lighting - Pendant
Interior
Interior Features Closet, Lighting - Overhead, Home Office
Heating Forced Air, Natural Gas, Propane
Cooling Central Air
Flooring Tile, Hardwood, Flooring - Hardwood
Fireplaces Number 1
Fireplaces Type Family Room
Appliance ENERGY STAR Qualified Refrigerator, ENERGY STAR Qualified Dishwasher, Range Hood, Cooktop, Instant Hot Water, Oven - ENERGY STAR, Plumbed For Ice Maker, Utility Connections for Electric Range, Utility Connections for Electric Oven, Utility Connections for Electric Dryer
Laundry Flooring - Stone/Ceramic Tile, Handicap Accessible, Main Level, Lighting - Overhead, First Floor, Washer Hookup
Exterior
Exterior Feature Porch, Patio, Covered Patio/Deck, Tennis Court(s), Rain Gutters, Professional Landscaping, Decorative Lighting, Screens, Garden, Stone Wall
Garage Spaces 3.0
Community Features Shopping, Pool, Tennis Court(s), Park, Golf, Bike Path, Conservation Area, Highway Access, House of Worship, Private School, Public School, Sidewalks
Utilities Available for Electric Range, for Electric Oven, for Electric Dryer, Washer Hookup, Icemaker Connection
Waterfront false
View Y/N Yes
View Scenic View(s)
Roof Type Shingle
Total Parking Spaces 8
Garage Yes
Building
Lot Description Cul-De-Sac, Wooded, Cleared, Gentle Sloping, Level
Foundation Concrete Perimeter
Sewer Public Sewer
Water Public
Schools
Elementary Schools Balmer
Middle Schools Northbridge
High Schools Northbridge
Others
Senior Community false
Acceptable Financing Contract
Listing Terms Contract
Read Less
Want to know what your home might be worth? Contact us for a FREE valuation!

Our team is ready to help you sell your home for the highest possible price ASAP
Bought with Landry & Co. Realty Group • RE/MAX Destiny






