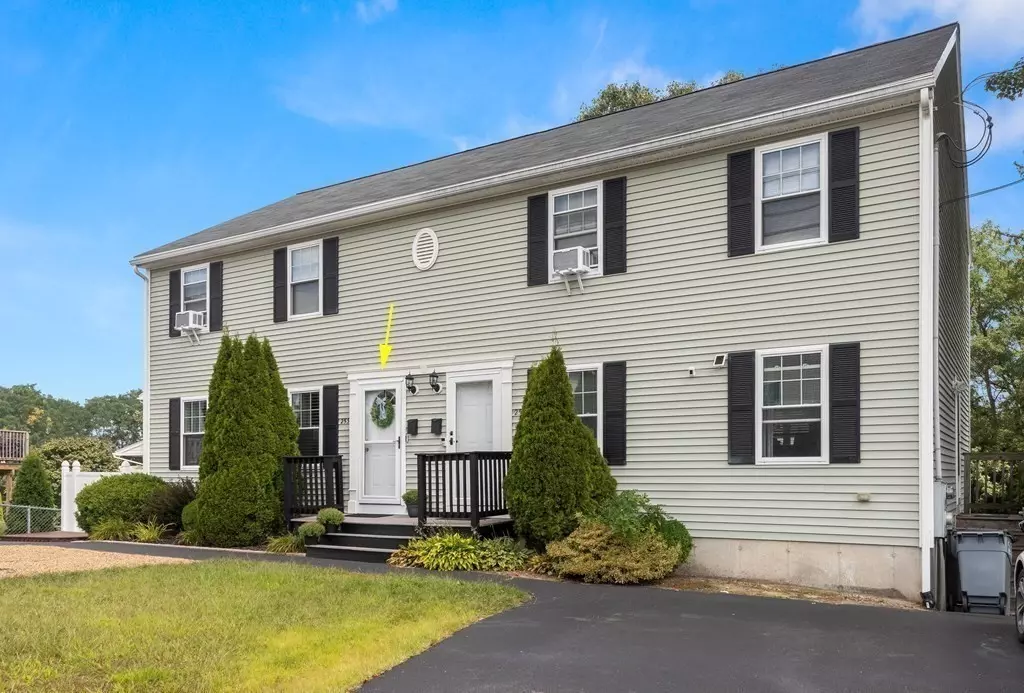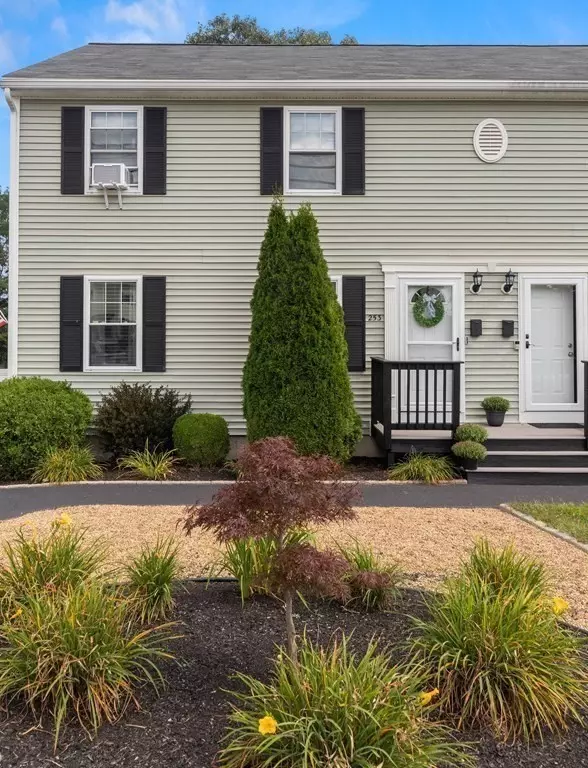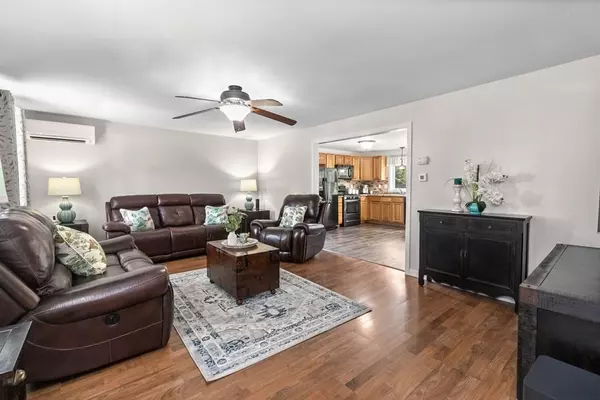$435,000
$399,000
9.0%For more information regarding the value of a property, please contact us for a free consultation.
253 Hilldale Ave #253 Haverhill, MA 01832
2 Beds
1.5 Baths
1,342 SqFt
Key Details
Sold Price $435,000
Property Type Condo
Sub Type Condominium
Listing Status Sold
Purchase Type For Sale
Square Footage 1,342 sqft
Price per Sqft $324
MLS Listing ID 73156423
Sold Date 10/06/23
Bedrooms 2
Full Baths 1
Half Baths 1
HOA Y/N false
Year Built 2008
Annual Tax Amount $3,359
Tax Year 2023
Property Sub-Type Condominium
Property Description
Welcome to This delightful Townhome featuring 2 bedrooms & 1.5 bathrms an inviting space that is perfect for both relaxation & entertainment, greeted by a warm & inviting ambiance. The open floor plan seamlessly connects the living area, dining space, & kitchen allowing for easy interaction & a sense of spaciousness. Natural light pours in through the windows, illuminating the interior with a cheerful glow. The bedrooms are thoughtfully designed, Each room offers ample space. The main bathroom boasts modern fixtures & finishes, adding a touch of luxury to your daily routine. Outside you'll discover a custom designed patio & deck area. This outdoor oasis is perfect for hosting gatherings, enjoy your morning coffee, or simply basking in the fresh air. The thoughtful landscape is well maintained creating a picturesque setting that requires minimal upkeep allowing you to spend more time enjoying the space. Easy access to local amenities, shopping/dining & more.
Location
State MA
County Essex
Zoning RES
Direction GOOGLE
Rooms
Basement Y
Primary Bedroom Level Second
Interior
Heating Baseboard, Natural Gas
Cooling Ductless
Flooring Vinyl, Carpet
Appliance Range, Dishwasher, Microwave, Refrigerator, Utility Connections for Gas Range
Laundry First Floor, In Unit
Exterior
Exterior Feature Deck - Wood, Patio, Decorative Lighting, Professional Landscaping, Stone Wall
Community Features Public Transportation, Shopping, Walk/Jog Trails, Stable(s), Golf, Laundromat, Conservation Area, Highway Access, Public School
Utilities Available for Gas Range
Roof Type Shingle
Total Parking Spaces 4
Garage No
Building
Story 2
Sewer Public Sewer
Water Public
Schools
Elementary Schools Public
Middle Schools Public
High Schools Public
Others
Senior Community false
Read Less
Want to know what your home might be worth? Contact us for a FREE valuation!

Our team is ready to help you sell your home for the highest possible price ASAP
Bought with Dawn Balsamo • Cameron Real Estate Group





