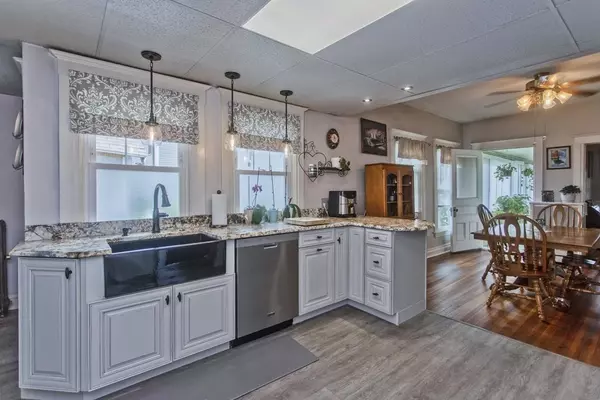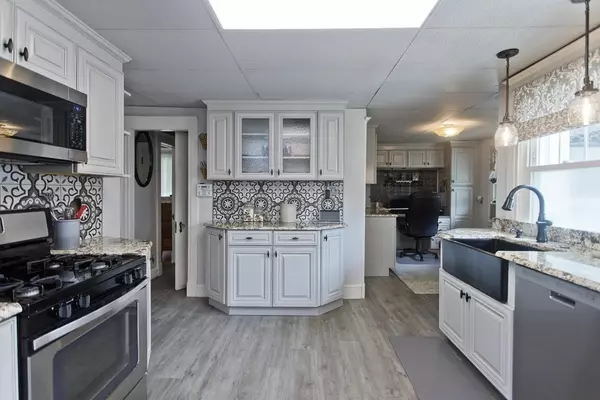$265,000
$239,900
10.5%For more information regarding the value of a property, please contact us for a free consultation.
22 Savoy Pl Springfield, MA 01104
3 Beds
2 Baths
1,164 SqFt
Key Details
Sold Price $265,000
Property Type Single Family Home
Sub Type Single Family Residence
Listing Status Sold
Purchase Type For Sale
Square Footage 1,164 sqft
Price per Sqft $227
MLS Listing ID 73139400
Sold Date 10/06/23
Style Bungalow
Bedrooms 3
Full Baths 2
HOA Y/N false
Year Built 1920
Annual Tax Amount $3,257
Tax Year 2023
Lot Size 7,405 Sqft
Acres 0.17
Property Sub-Type Single Family Residence
Property Description
This charming bungalow on a cul-de-sac in the heart of Springfield is ready for new owners! This home has been lovingly maintained over the years and is surprisingly SPACIOUS! You'll love the large wraparound three season porch, great for enjoying your morning coffee or relaxing in the evening. When you enter, you're greeted by a stunningly renovated kitchen featuring loads of cabinet space, granite counters, plus a bonus space that was made into a custom home office, great for working from home! Off the kitchen you'll find a large dining room, living room & family room, featuring gleaming hardwood floors & THREE fireplaces, one in each room. The first floor is rounded out by two bedrooms (one currently used as a dressing room), plus a full bathroom. Easy one floor living! The basement features a fantastic finished space with a third bedroom & a second full bathroom; plus large laundry room, lots of storage & a great walk-out. Two car garage and more! Don't miss this one!
Location
State MA
County Hampden
Zoning R1
Direction Nottingham St to Savoy Ave to Savoy Pl
Rooms
Family Room Flooring - Hardwood
Basement Full, Partially Finished, Walk-Out Access, Interior Entry, Concrete
Primary Bedroom Level First
Dining Room Flooring - Hardwood
Kitchen Flooring - Vinyl, Countertops - Stone/Granite/Solid, Countertops - Upgraded, Cabinets - Upgraded, Exterior Access, Open Floorplan, Remodeled, Stainless Steel Appliances
Interior
Heating Steam, Natural Gas
Cooling None
Flooring Vinyl, Carpet, Hardwood
Fireplaces Number 3
Fireplaces Type Dining Room, Family Room, Living Room
Appliance Range, Dishwasher, Microwave, Washer, Dryer, Utility Connections for Gas Range, Utility Connections for Electric Dryer
Laundry Electric Dryer Hookup, Washer Hookup, In Basement
Exterior
Exterior Feature Porch - Enclosed, Porch - Screened, Rain Gutters, Storage
Garage Spaces 2.0
Utilities Available for Gas Range, for Electric Dryer, Washer Hookup
Roof Type Shingle
Total Parking Spaces 4
Garage Yes
Building
Lot Description Level
Foundation Concrete Perimeter
Sewer Public Sewer
Water Public
Architectural Style Bungalow
Others
Senior Community false
Read Less
Want to know what your home might be worth? Contact us for a FREE valuation!

Our team is ready to help you sell your home for the highest possible price ASAP
Bought with Danielle Arsenault • NextHome Elite Realty





