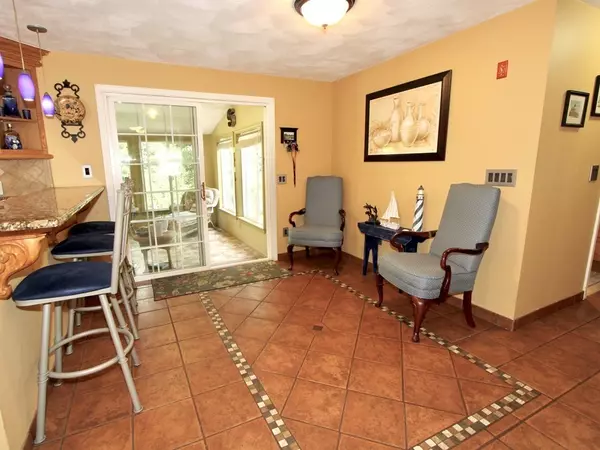$507,000
$489,900
3.5%For more information regarding the value of a property, please contact us for a free consultation.
78 Theresa Cir Northbridge, MA 01588
3 Beds
2 Baths
2,172 SqFt
Key Details
Sold Price $507,000
Property Type Single Family Home
Sub Type Single Family Residence
Listing Status Sold
Purchase Type For Sale
Square Footage 2,172 sqft
Price per Sqft $233
MLS Listing ID 73155541
Sold Date 10/12/23
Style Gambrel /Dutch
Bedrooms 3
Full Baths 2
HOA Y/N false
Year Built 1978
Annual Tax Amount $5,500
Tax Year 2023
Lot Size 1.260 Acres
Acres 1.26
Property Description
Beautifully updated Gambrel in sought-after neighborhood* Remodeled kitchen with granite counters, stainless steel appliances & tiled backsplash; two tier breakfast bar; tiled eating area* Huge front to back living room with hardwood floor, brick fireplace with pellet insert* Flat screen tv, sound bar, & surround speakers will remain* Hardwood Dining room with french doors* Updated first floor full bath with laundry (Washer & Dryer included)* Oversized Primary bedroom with Hardwood floor & 2 closets* two additional spacious bedrooms with hardwood floors* lower level family room with Pool table (will stay)* lots of unfinished workshop & storage space* Beautifully manicured yard includes new stone patio with fire pit, Koi pond ;two decks (one with hammock hooks* Yard with fountain & garden area* 1.26ac lot for expansion or exploring* Carport for 2 vehicles*SELLER OWNED SOLAR panels included in the sale eliminate electric bills* Shed with greenhouse* 3 minutes to Rt 146* Close to shopping
Location
State MA
County Worcester
Area Whitinsville
Zoning R2
Direction rt. 146S to Main St Nbrg; L on Main St; Rt. on Prescott; Right on Theresa
Rooms
Family Room Flooring - Stone/Ceramic Tile, Exterior Access
Basement Full, Partially Finished, Walk-Out Access, Interior Entry, Concrete
Primary Bedroom Level Second
Dining Room Flooring - Hardwood, French Doors, Lighting - Overhead
Kitchen Flooring - Stone/Ceramic Tile, Dining Area, Countertops - Stone/Granite/Solid, French Doors, Breakfast Bar / Nook, Cabinets - Upgraded, Exterior Access, Open Floorplan, Recessed Lighting, Remodeled, Stainless Steel Appliances, Peninsula, Lighting - Pendant, Lighting - Overhead
Interior
Interior Features Recessed Lighting, Sun Room, Internet Available - Broadband
Heating Baseboard, Oil
Cooling Window Unit(s)
Flooring Tile, Hardwood, Flooring - Vinyl
Fireplaces Number 1
Fireplaces Type Living Room
Appliance Range, Dishwasher, Microwave, Refrigerator, Washer, Dryer, Utility Connections for Electric Range, Utility Connections for Electric Dryer
Laundry Washer Hookup
Exterior
Exterior Feature Porch - Enclosed, Deck, Deck - Wood, Patio, Rain Gutters, Storage, Greenhouse, Screens, Garden, Stone Wall
Garage Spaces 2.0
Community Features Shopping, Park, Walk/Jog Trails, Conservation Area, Highway Access, Private School, Public School
Utilities Available for Electric Range, for Electric Dryer, Washer Hookup
Waterfront false
Roof Type Shingle
Total Parking Spaces 4
Garage Yes
Building
Foundation Concrete Perimeter
Sewer Private Sewer
Water Public
Others
Senior Community false
Read Less
Want to know what your home might be worth? Contact us for a FREE valuation!

Our team is ready to help you sell your home for the highest possible price ASAP
Bought with Carla Horn • ERA Key Realty Services






